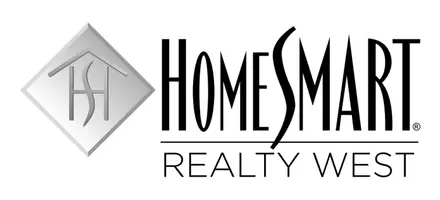$1,250,000
For more information regarding the value of a property, please contact us for a free consultation.
3 Beds
4 Baths
3,430 SqFt
SOLD DATE : 11/20/2024
Key Details
Sold Price $1,250,000
Property Type Single Family Home
Sub Type Single Family Residence
Listing Status Sold
Purchase Type For Sale
Square Footage 3,430 sqft
Price per Sqft $364
Subdivision Montelena
MLS Listing ID 219118706DA
Sold Date 11/20/24
Bedrooms 3
Full Baths 3
Half Baths 1
Condo Fees $252
HOA Fees $252/mo
HOA Y/N Yes
Year Built 2004
Lot Size 9,147 Sqft
Property Description
Discover Luxury Living at 76200 Via Montelena, Indian Wells, CA!Welcome to the exclusive Montelena gated community, where luxury meets serenity in a select neighborhood of only 74 homes. This stunning property boasts the largest floor plan in the development, featuring 3 spacious bedrooms and 3.5 baths. Enter a bright formal entry foyer looking out into the incredible interior courtyard complete with a tranquil waterfall.Perfect for entertaining, the formal dining room and living room provide ample space for gatherings. The great room flows seamlessly into a gourmet kitchen equipped with top-of-the-line Viking appliances and elegant granite counters. You can enjoy the pebble-finished pool and spa, enhanced by soothing water features from the delightful breakfast area or delight guests with a poolside dinner.Retreat to the primary suite, which offers a spectacular adjacent bath and generous storage, ensuring your comfort and convenience. Residents of Montelena enjoy the benefits of a strong homeowners' association, currently considering a reduction in monthly assessments. Added benefits include discounted dining at the Tommy Bahama Resort, access to the fitness center at the Hyatt, and reduced fees for golfing at the Indian Wells Golf Resort.Experience the ultimate in luxury living and entertaining at 76200 Via Montelena--your desert oasis awaits!
Location
State CA
County Riverside
Area 325 - Indian Wells
Interior
Interior Features Built-in Features, Breakfast Area, Block Walls, Separate/Formal Dining Room, High Ceilings, Open Floorplan, Recessed Lighting, All Bedrooms Down, Atrium, Utility Room, Walk-In Pantry, Walk-In Closet(s)
Heating Central, Forced Air, Fireplace(s), Natural Gas
Cooling Central Air, Electric
Flooring Tile
Fireplaces Type Gas, Great Room
Fireplace Yes
Appliance Dishwasher, Disposal, Gas Range, Gas Water Heater, Microwave, Refrigerator, Range Hood, Vented Exhaust Fan, Water To Refrigerator
Laundry Laundry Room
Exterior
Garage Direct Access, Driveway, Garage, Garage Door Opener, Side By Side
Garage Spaces 2.0
Garage Description 2.0
Fence Block
Pool Gunite, In Ground, Pebble, Private, Waterfall
Community Features Gated
Amenities Available Controlled Access, Management
View Y/N No
Roof Type Concrete
Porch See Remarks
Attached Garage Yes
Total Parking Spaces 4
Private Pool Yes
Building
Lot Description Drip Irrigation/Bubblers, Front Yard, Landscaped, Rectangular Lot, Sprinklers Timer, Sprinkler System
Story 1
Foundation Slab
Architectural Style Mediterranean
New Construction No
Schools
Elementary Schools George Washington
Middle Schools Palm Desert Charter
High Schools Palm Desert
School District Desert Sands Unified
Others
HOA Name Montelena
Senior Community No
Tax ID 633860052
Security Features Gated Community,Key Card Entry
Acceptable Financing Cash, Cash to New Loan, Lease Option
Listing Terms Cash, Cash to New Loan, Lease Option
Special Listing Condition Standard
Read Less Info
Want to know what your home might be worth? Contact us for a FREE valuation!

Our team is ready to help you sell your home for the highest possible price ASAP

Bought with Rob Lewallen • Robert Lewallen, Broker






