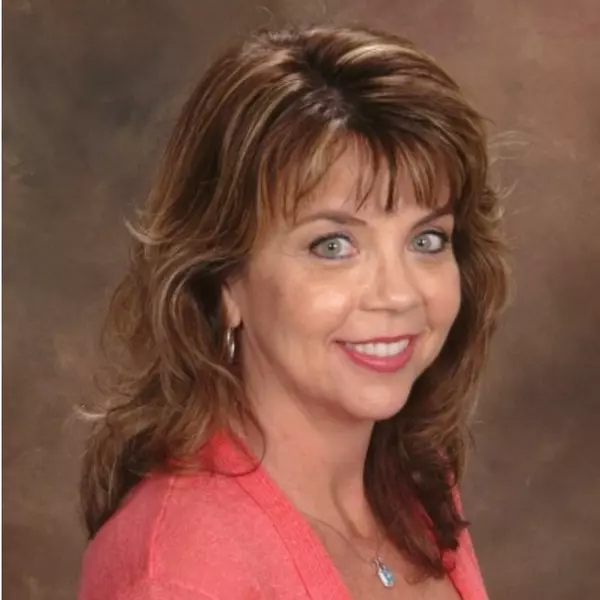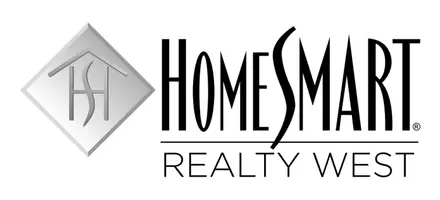$290,000
For more information regarding the value of a property, please contact us for a free consultation.
2 Beds
2 Baths
1,197 SqFt
SOLD DATE : 05/10/2024
Key Details
Sold Price $290,000
Property Type Single Family Home
Sub Type Single Family Residence
Listing Status Sold
Purchase Type For Sale
Square Footage 1,197 sqft
Price per Sqft $242
MLS Listing ID IV24066319
Sold Date 05/10/24
Bedrooms 2
Full Baths 2
Condo Fees $120
Construction Status Turnkey
HOA Fees $120/mo
HOA Y/N Yes
Year Built 1963
Lot Size 3,920 Sqft
Property Description
Completely remodeled and updated home in the Amazing 55+ community of Panorama Village. This 2 Bedroom 2 Bathroom home features an open floor plan with a bonus room which can be used as an office or TV room. The bonus room also features a fireplace which is visible from the living room and dining room. The Bedrooms are tucked away for privacy and comfort. The home has features new Stone Plastic Composite (SPC) wood-look flooring throughout with fresh neutral matching paint. The kitchen warm wood cabinets, tile floors and new quartz counters and lots of cabinet storage space and bright new LED Lighting. The primary bedroom features double closets and an additional wall air conditioner for efficiency cooling during the summer months. The primary bath has a tub, new quartz counters and bright LED lighting. The second bathroom has a shower and bright LED lighting. The garage has lots of storage cabinets and the Laundry area with a sink. Panorama Village has something for everyone: golf, Pool, Shuffleboard, Club House with Library, Card Room Meeting Rooms, and a Pet area for the dog.
Location
State CA
County Riverside
Area Srcar - Southwest Riverside County
Zoning R1
Rooms
Main Level Bedrooms 2
Interior
Interior Features Block Walls, Ceiling Fan(s), Separate/Formal Dining Room, Eat-in Kitchen, Open Floorplan, Pantry, Quartz Counters, Main Level Primary
Heating Central, Forced Air, Natural Gas
Cooling Central Air, Gas
Flooring Laminate, Tile
Fireplaces Type Bonus Room, Electric, Gas Starter
Fireplace Yes
Appliance Dishwasher, Electric Range, Disposal, Microwave
Laundry Washer Hookup, Gas Dryer Hookup, In Garage
Exterior
Garage Concrete, Direct Access, Driveway Level, Driveway, Garage Faces Front, Garage, Workshop in Garage
Garage Spaces 1.0
Garage Description 1.0
Fence Good Condition, Masonry
Pool Community, Gunite, In Ground, Association
Community Features Curbs, Dog Park, Street Lights, Suburban, Sidewalks, Pool
Utilities Available Cable Connected, Electricity Connected, Natural Gas Connected, Phone Available, Sewer Connected, Water Connected
Amenities Available Clubhouse, Dog Park, Golf Course, Game Room, Meeting Room, Pool, Spa/Hot Tub
View Y/N Yes
View Mountain(s), Panoramic
Roof Type Composition,Shingle
Accessibility No Stairs, Accessible Entrance
Porch Concrete, Patio
Attached Garage Yes
Total Parking Spaces 1
Private Pool No
Building
Lot Description 6-10 Units/Acre, Back Yard, Front Yard, Level
Faces West
Story 1
Entry Level One
Foundation Slab
Sewer Sewer Tap Paid
Water Public
Architectural Style Craftsman, Ranch, Traditional
Level or Stories One
New Construction No
Construction Status Turnkey
Schools
School District Hemet Unified
Others
HOA Name Panorama Village
Senior Community Yes
Tax ID 442225004
Security Features Carbon Monoxide Detector(s),Smoke Detector(s),Window Bars
Acceptable Financing Cash, Cash to New Loan, Conventional
Listing Terms Cash, Cash to New Loan, Conventional
Financing Cash to New Loan
Special Listing Condition Standard
Read Less Info
Want to know what your home might be worth? Contact us for a FREE valuation!

Our team is ready to help you sell your home for the highest possible price ASAP

Bought with Isabel Bond • HomeSmart Realty West






