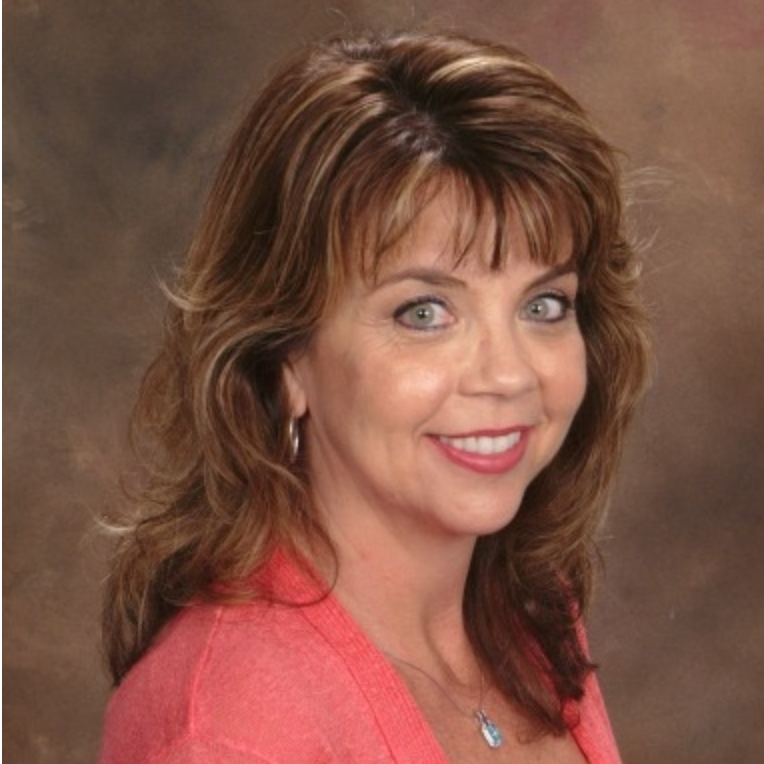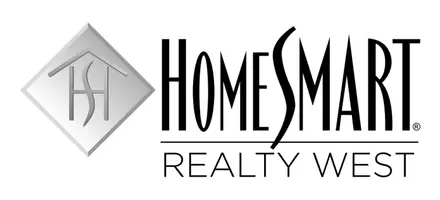$1,470,000
For more information regarding the value of a property, please contact us for a free consultation.
4 Beds
5 Baths
3,335 SqFt
SOLD DATE : 01/17/2024
Key Details
Sold Price $1,470,000
Property Type Single Family Home
Sub Type Single Family Residence
Listing Status Sold
Purchase Type For Sale
Square Footage 3,335 sqft
Price per Sqft $440
MLS Listing ID NDP2307143
Sold Date 01/17/24
Bedrooms 4
Full Baths 4
Half Baths 1
HOA Y/N No
Year Built 2000
Lot Size 6.490 Acres
Property Sub-Type Single Family Residence
Property Description
Nestled in a tranquil and peaceful setting, this amazing property offers a lifestyle like no other. Lush landscape, breathtaking mountain views, seasonal stream and natural wildlife move about this 6.5 acre paradise. Upon entering the tree-lined driveway, you'll immediately feel the serenity of this oasis where every detail has been meticulously taken care of. Step inside the main house and be captivated by the seamless blending of the indoors with the outdoors. With 4 bedrooms, dedicated office and 3.5 baths, you'll have all the space you need for comfortable living. 4th bedroom provides private bath + separate entrance ideal for studio rental, college students, extended family, or guests. Detached studio casita features open floor plan, full kitchen w/dining island, laundry and 2-car carport. There is also a separate covered RV area w/utilities. PAID solar w/battery system makes this property nearly off the grid. Entire property operates on a WELL + 18,000-gallon water storage capacity. Whole-house generator adds extra layer of self-sufficiency. Enjoy gardening with two large enclosed gardens, various fruit and nut trees throughout + chicken coop for farm-fresh eggs. This sprawling estate has it all. Don't miss the chance to live harmoniously with nature and make this your forever home
Location
State CA
County San Diego
Area 92027 - Escondido
Zoning Agricultural
Rooms
Other Rooms Outbuilding, Storage
Interior
Interior Features Built-in Features, Ceiling Fan(s), High Ceilings, Open Floorplan, Pantry, Recessed Lighting, Bedroom on Main Level, Main Level Primary, Primary Suite, Walk-In Pantry, Walk-In Closet(s)
Cooling Central Air, Whole House Fan
Fireplaces Type Great Room, Guest Accommodations
Fireplace Yes
Appliance Dishwasher, Freezer, Gas Cooktop, Microwave, Refrigerator, Dryer, Washer
Laundry Inside, Laundry Room
Exterior
Garage Spaces 2.0
Carport Spaces 2
Garage Description 2.0
Pool In Ground, Pebble, Solar Heat
Community Features Rural, Valley
View Y/N Yes
View Mountain(s), Valley, Trees/Woods
Roof Type Tile
Porch Covered
Attached Garage Yes
Total Parking Spaces 6
Private Pool Yes
Building
Lot Description Back Yard, Front Yard, Garden, Gentle Sloping, Lawn, Landscaped, Level, Secluded, Yard
Story 1
Entry Level One
Sewer Septic Tank
Water Shared Well
Level or Stories One
Additional Building Outbuilding, Storage
Schools
School District Valley Center - Pauma
Others
Senior Community No
Tax ID 2400603200
Security Features Security System
Acceptable Financing Cash, Conventional
Listing Terms Cash, Conventional
Financing Conventional
Special Listing Condition Standard
Read Less Info
Want to know what your home might be worth? Contact us for a FREE valuation!

Our team is ready to help you sell your home for the highest possible price ASAP

Bought with Kevin Thomas • HomeSmart Realty West






