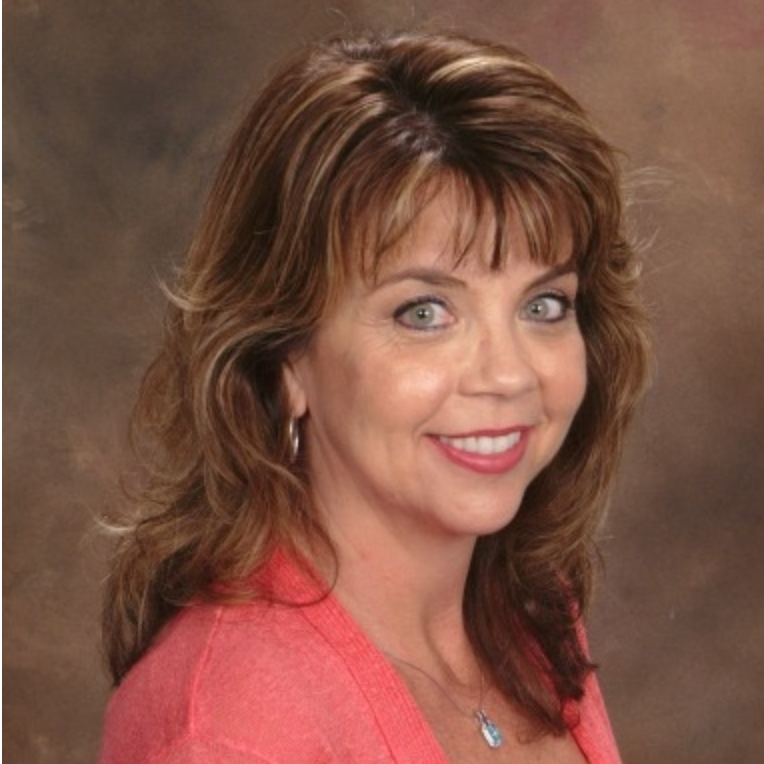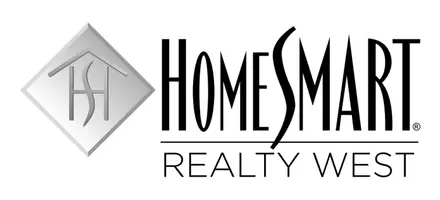$1,200,000
For more information regarding the value of a property, please contact us for a free consultation.
2 Beds
3 Baths
2,314 SqFt
SOLD DATE : 12/04/2023
Key Details
Sold Price $1,200,000
Property Type Single Family Home
Sub Type Single Family Residence
Listing Status Sold
Purchase Type For Sale
Square Footage 2,314 sqft
Price per Sqft $518
MLS Listing ID NDP2308899
Sold Date 12/04/23
Bedrooms 2
Full Baths 3
Condo Fees $669
Construction Status Updated/Remodeled,Turnkey
HOA Fees $669/mo
HOA Y/N Yes
Year Built 1993
Lot Size 4,852 Sqft
Property Sub-Type Single Family Residence
Property Description
A favorite detached model, this beautifully updated Mystra has two bedrooms, three full bathrooms, an office and large loft area. The loft area can easily be turned into another bedroom as there is a large storage area adjacent to it which can be used as a closet. Enter this home through dramatic, double entry doors opening to a large, open floorplan with cathedral ceilings and lots of natural light. Gorgeous Silver oak, vintage barrel wood flooring throughout the kitchen, dining/living room, office, hallway and up the stairs. Brand new, high-end carpeting in the bedrooms and loft. The light, bright kitchen has gorgeous, cream-colored, wood cabinetry with lovely bronze accents, granite counters and tiled backsplash. A separate island cabinet in the breakfast nook area has two bar stools where you can sit and enjoy your morning coffee. Stainless steel appliances-the oven and dishwasher are brand new as are the faucets. The laundry room, adjacent to the kitchen, features matching cabinetry, granite counters andupdated washer/dryer. The office has the same built-in cabinetry as does the attached full bathroom which also has a lovely updated, tiled shower. There is a skylight over the dining area and brand new french doors which lead out to the side yard with luscious container gardens. New, Milgard french doors have been ordered for the living room and master bedroom. Through the living room french doors is an alumawood covered patio; a perfect area for outdoor dining. The primary bedroom is spacious with a large walk-in closet and has access, through french doors, to the private and peaceful backyard space. The primary bathroom is large with white painted cabinets, granite counters, double sinks, a soaking tub and separate shower. Plantation shutters on most windows in the home. The upstairs loft has updated carpeting and cabinetry and a full bathroom. Additional updates include three new ceiling fans, a stunning dining room chandelier and living room sconces. The outdoor space features pebbled and slate hardscape, luscious, container landscaping as well as three, lovely fountains. The yard is fully contained with a wrought iron gate in front, updated white vinyl fencing on one side and wrought iron on top of the stucco wall backing to the greenbelt. The Ocean Hills Country Club is a 55+ retirement/Resort style community. It has an 18 hole executive golf course, Jr. Olympic, solar-heated, salt water swimming pool, tennis, pickleball, bocce, paddle ball, shuffleboard, croquet, dog park, a 2 1/4 mile walking path, and much more on the community grounds that total 350 acres. The community also has a wonderful 27000+ square foot community room with a full fitness (cardio and weights) facility that includes locker rooms/showers, a computer lounge (PC and MACS), billiards, sewing, crafting, woodworking, and other club rooms. This is an opportunity to own an outstanding home in this Active, 55+ community. Come and see this delightful, turn-key home!
Location
State CA
County San Diego
Area 92056 - Oceanside
Zoning R-1:SINGLE FAM-RES
Rooms
Main Level Bedrooms 2
Interior
Interior Features All Bedrooms Down, Entrance Foyer, Loft, Main Level Primary, Primary Suite, Walk-In Closet(s)
Cooling Central Air
Fireplaces Type Gas, Gas Starter, Living Room
Fireplace Yes
Laundry Laundry Room
Exterior
Garage Spaces 2.0
Garage Description 2.0
Pool Community, Fenced, Heated, In Ground, Lap, Solar Heat, Salt Water, Association
Community Features Dog Park, Golf, Park, Storm Drain(s), Street Lights, Pool
Amenities Available Bocce Court, Billiard Room, Call for Rules, Clubhouse, Controlled Access, Sport Court, Fitness Center, Fire Pit, Golf Course, Game Room, Meeting Room, Management, Meeting/Banquet/Party Room, Other Courts, Picnic Area, Paddle Tennis, Pickleball, Pool, Pet Restrictions, Pets Allowed, Recreation Room
View Y/N Yes
View Park/Greenbelt
Attached Garage Yes
Total Parking Spaces 4
Private Pool No
Building
Lot Description Drip Irrigation/Bubblers, Greenbelt, Planned Unit Development
Story 2
Entry Level Two
Sewer Public Sewer
Water Public
Architectural Style Patio Home
Level or Stories Two
Construction Status Updated/Remodeled,Turnkey
Schools
School District Vista Unified
Others
HOA Name Ocean Hills Country Club HOA
Senior Community Yes
Tax ID 1695432700
Acceptable Financing Cash, Conventional, 1031 Exchange
Listing Terms Cash, Conventional, 1031 Exchange
Financing Cash
Special Listing Condition Standard
Read Less Info
Want to know what your home might be worth? Contact us for a FREE valuation!

Our team is ready to help you sell your home for the highest possible price ASAP

Bought with Damon Richards • HomeSmart Realty West






