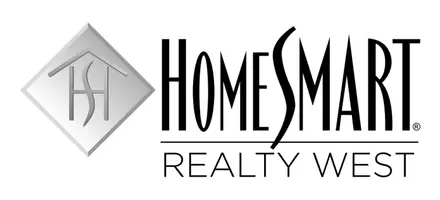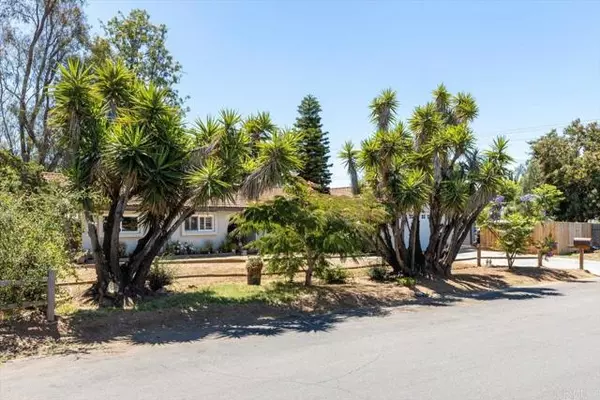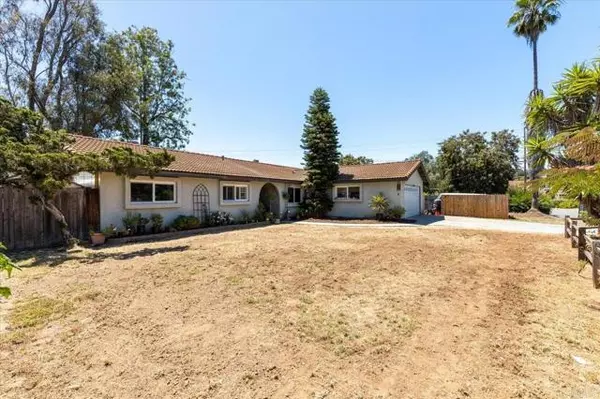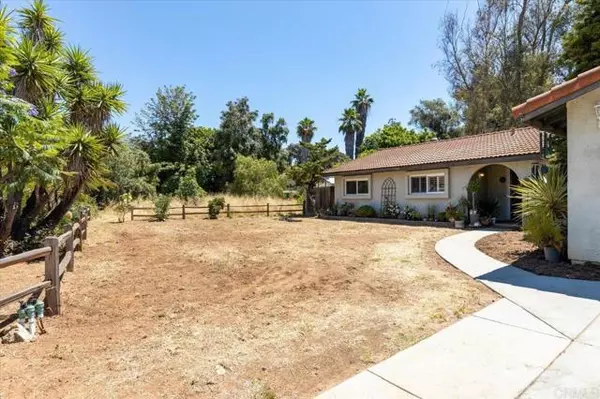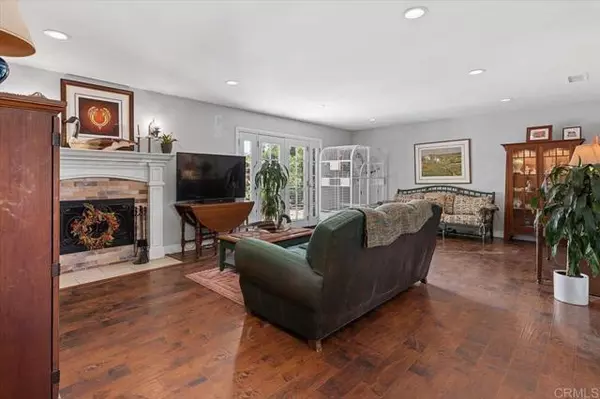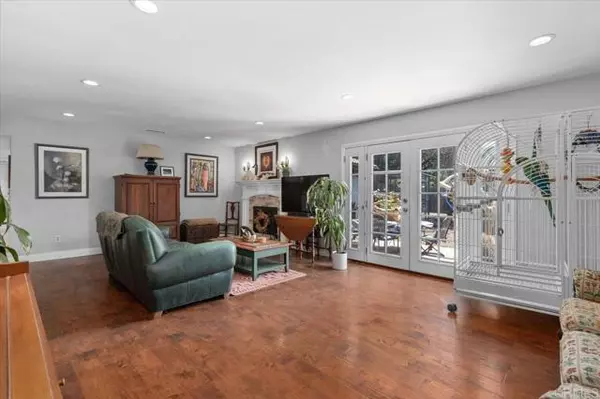$939,000
For more information regarding the value of a property, please contact us for a free consultation.
4 Beds
2 Baths
2,346 SqFt
SOLD DATE : 10/27/2023
Key Details
Sold Price $939,000
Property Type Single Family Home
Sub Type Detached
Listing Status Sold
Purchase Type For Sale
Square Footage 2,346 sqft
Price per Sqft $400
MLS Listing ID NDP2305871
Sold Date 10/27/23
Style Detached
Bedrooms 4
Full Baths 2
HOA Y/N No
Year Built 1982
Lot Size 10,454 Sqft
Acres 0.24
Property Description
Country feel, yet so close!! This super Single-Story 2,346 sq ft home on .24 ac lot that is fully usable and sits on a cul-de-sac features 4 bedrooms, 1 bonus room, 2 full baths, and a large two-car garage with No HOA & No Mello-Roos! The home was remodeled in 2017 & boasts an expansive kitchen with custom Cabinetry, Granite counters, Sub-Zero Fridge & Professional Thermador gas range. You will be sure to appreciate the tile and wood plank flooring throughout this fabulous floor plan including the Family room which showcases a beautiful fireplace with a gorgeous mantel. The spacious Primary Suite with a walk-in closet, is nicely sized with French doors, quality shutters, recessed lighting, a newer ceiling fan, and an en-suite bathroom beautifully tiled with, double vanity, and a large shower with newer glass doors. All bedrooms are nicely proportioned, this is a grand home with great space and storage, a plethora of space for an ADU, an RV, a pool, gardens to grow your own food, and most of all privacy! All this while being so close to the freeway, shopping, and schools, including the Del Lago Academy, so much to offer!
Country feel, yet so close!! This super Single-Story 2,346 sq ft home on .24 ac lot that is fully usable and sits on a cul-de-sac features 4 bedrooms, 1 bonus room, 2 full baths, and a large two-car garage with No HOA & No Mello-Roos! The home was remodeled in 2017 & boasts an expansive kitchen with custom Cabinetry, Granite counters, Sub-Zero Fridge & Professional Thermador gas range. You will be sure to appreciate the tile and wood plank flooring throughout this fabulous floor plan including the Family room which showcases a beautiful fireplace with a gorgeous mantel. The spacious Primary Suite with a walk-in closet, is nicely sized with French doors, quality shutters, recessed lighting, a newer ceiling fan, and an en-suite bathroom beautifully tiled with, double vanity, and a large shower with newer glass doors. All bedrooms are nicely proportioned, this is a grand home with great space and storage, a plethora of space for an ADU, an RV, a pool, gardens to grow your own food, and most of all privacy! All this while being so close to the freeway, shopping, and schools, including the Del Lago Academy, so much to offer!
Location
State CA
County San Diego
Area Escondido (92029)
Zoning R-1:SINGLE
Interior
Cooling Central Forced Air
Fireplaces Type FP in Family Room
Laundry Garage
Exterior
Garage Spaces 2.0
View Neighborhood
Total Parking Spaces 2
Building
Lot Description Curbs, Sidewalks
Story 1
Sewer Public Sewer
Water Public
Level or Stories 1 Story
Schools
Elementary Schools Escondido Union School District
Middle Schools Escondido Union School District
High Schools Escondido Union High School District
Others
Monthly Total Fees $2
Acceptable Financing Cash, Conventional, VA
Listing Terms Cash, Conventional, VA
Special Listing Condition Standard
Read Less Info
Want to know what your home might be worth? Contact us for a FREE valuation!
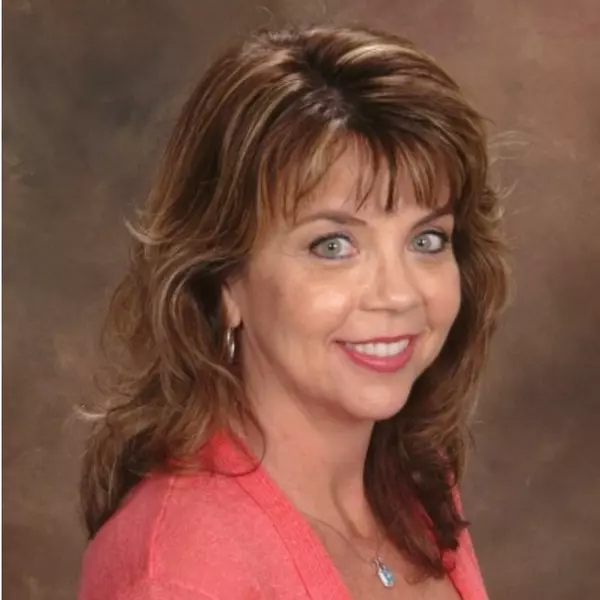
Our team is ready to help you sell your home for the highest possible price ASAP

Bought with Allan Arthur • Glenn D. Mitchel REALTORS
