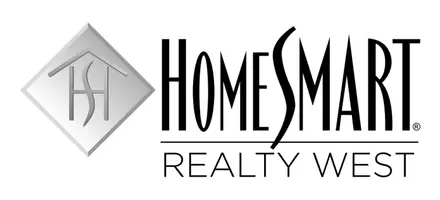$450,000
For more information regarding the value of a property, please contact us for a free consultation.
3 Beds
2 Baths
2,400 SqFt
SOLD DATE : 06/30/2023
Key Details
Sold Price $450,000
Property Type Single Family Home
Sub Type Single Family Residence
Listing Status Sold
Purchase Type For Sale
Square Footage 2,400 sqft
Price per Sqft $187
MLS Listing ID 230004028SD
Sold Date 06/30/23
Bedrooms 3
Full Baths 2
HOA Y/N No
Year Built 1962
Lot Size 0.350 Acres
Property Description
Welcome Home to this 2400+/- sq ft 3-bedroom 2 bath Single Story home on a approx. 15246 sq ft lot. Great home for entertaining. This home offers a huge family/bonus room with skylight, wood & beam vaulted ceiling, large living room with beautiful oak mantled brick wood burning fireplace, bay window, double doors for privacy or alone time, ceiling fans throughout the home, separate off kitchen dining area for those great family gatherings, kitchen offers stainless steel & black appliances, gas convection oven & stove. Laundry room off the kitchen with room for an extra fridge. Master bedroom with sliding door out to a private patio. Fenced in yard features a patio, fruit trees, lots of room for kids to play. Storage/garden shed with wood shelving, attached 2 car garage with shelving, gated driveway, Potential RV parking on the side. Air conditioning, furnace, duct work, R30 insulation, solar panels were all installed in 2017. This home is a MUST SEE! Welcome Home to this 2400+/- sq ft 3-bedroom 2 bath Single Story home on a approx. 15246 sq ft lot. Great home for entertaining. This home offers a huge family/bonus room with skylight, wood & beam vaulted ceiling, large living room with beautiful oak mantled brick wood burning fireplace, bay window, double doors for privacy or alone time, ceiling fans throughout the home, separate off kitchen dining area for those great family gatherings, kitchen offers stainless steel & black appliances, gas convection oven & stove. Laundry room off the kitchen with room for an extra fridge. Master bedroom with sliding door out to a private patio. Fenced in yard features a patio, fruit trees, lots of room for kids to play. Storage/garden shed with wood shelving, attached 2 car garage with shelving, gated driveway, RV parking on the side. Air conditioning, furnace, duct work, R30 insulation, solar panels were all installed in 2017. This home is a MUST SEE!
Location
State CA
County Riverside
Area Srcar - Southwest Riverside County
Interior
Interior Features Bedroom on Main Level, Main Level Primary
Heating Fireplace(s), Natural Gas, See Remarks
Cooling Central Air
Flooring Carpet, Laminate, Tile
Fireplaces Type Living Room
Fireplace Yes
Appliance Built-In Range, Dishwasher
Laundry Washer Hookup, Electric Dryer Hookup, Gas Dryer Hookup, Laundry Room
Exterior
Garage Other
Garage Spaces 2.0
Garage Description 2.0
Fence Chain Link
Pool None
Roof Type Shingle
Attached Garage Yes
Total Parking Spaces 4
Private Pool No
Building
Story 1
Entry Level One
Level or Stories One
Others
Senior Community No
Tax ID 549161036
Acceptable Financing Cash, Conventional, FHA, VA Loan
Listing Terms Cash, Conventional, FHA, VA Loan
Financing FHVA
Read Less Info
Want to know what your home might be worth? Contact us for a FREE valuation!

Our team is ready to help you sell your home for the highest possible price ASAP

Bought with Stephen Bernard • Real Broker






