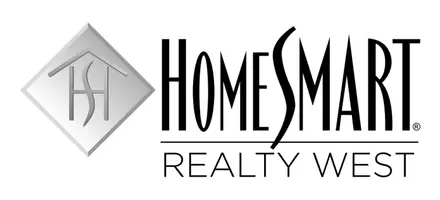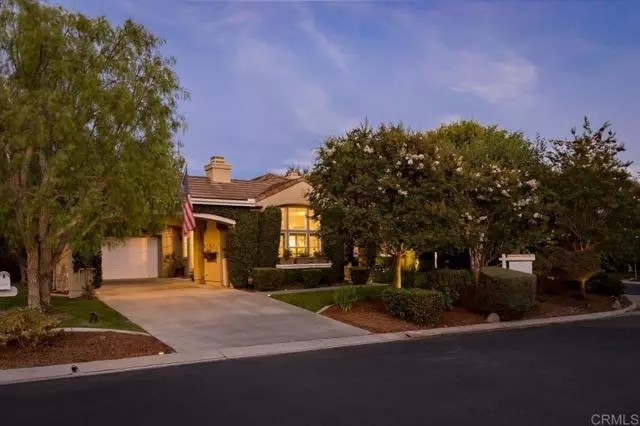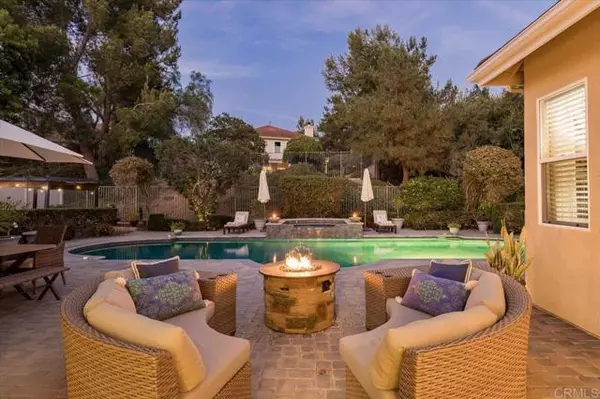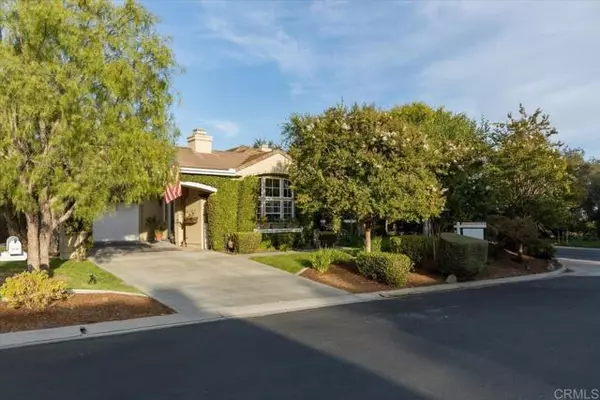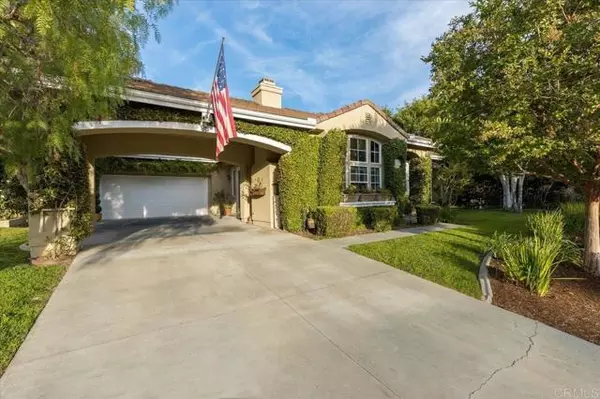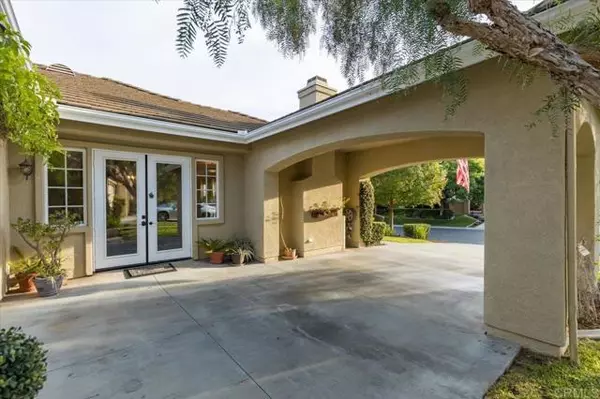$992,000
For more information regarding the value of a property, please contact us for a free consultation.
4 Beds
2 Baths
2,401 SqFt
SOLD DATE : 08/25/2022
Key Details
Sold Price $992,000
Property Type Single Family Home
Sub Type Detached
Listing Status Sold
Purchase Type For Sale
Square Footage 2,401 sqft
Price per Sqft $413
MLS Listing ID NDP2207522
Sold Date 08/25/22
Style Detached
Bedrooms 4
Full Baths 2
HOA Fees $202/mo
HOA Y/N Yes
Year Built 2000
Lot Size 0.380 Acres
Acres 0.38
Property Description
Stunning SINGLE STORY in the Private & Gated Community of Desired Peppertree Park. This Upgraded & Pristinely Kept 4 Bedroom, 2.5 Bath Home Features, 10 Foot Ceilings, an Open Floor Plan w/New Porcelain Plank Flooring & Recently Installed State of the Art Sky Walls Sliding Wall door by Western Windows that Epitomizes Indoor/Outdoor Living at it's Finest. The Expansive Kitchen is Well Equipped with an Abundance of Cabinets w/Convenient Pullouts, New Stainless Appliances & Gorgeous Marble Countertops with Custom Backsplash. The sizeable Primary Bedroom includes an Easy Access Door to the Pool Area Perfect for Nightly Dips in the Jacuzzi. The Primary Bathroom features, Dual Sinks, Large Soaking Tub, & a Walk In Closet. Additional Upgrades Include: 2 Custom Fireplaces, Low Cost Leased Solar, 3 Car Tandem Garage with Carriage Carport, Custom Lighting Fixtures, Resort-Like Back Yard w/Pool & Spa (w/hot water outdoor shower!), Lush Landscaping with Various Fruit Trees.
Stunning SINGLE STORY in the Private & Gated Community of Desired Peppertree Park. This Upgraded & Pristinely Kept 4 Bedroom, 2.5 Bath Home Features, 10 Foot Ceilings, an Open Floor Plan w/New Porcelain Plank Flooring & Recently Installed State of the Art Sky Walls Sliding Wall door by Western Windows that Epitomizes Indoor/Outdoor Living at it's Finest. The Expansive Kitchen is Well Equipped with an Abundance of Cabinets w/Convenient Pullouts, New Stainless Appliances & Gorgeous Marble Countertops with Custom Backsplash. The sizeable Primary Bedroom includes an Easy Access Door to the Pool Area Perfect for Nightly Dips in the Jacuzzi. The Primary Bathroom features, Dual Sinks, Large Soaking Tub, & a Walk In Closet. Additional Upgrades Include: 2 Custom Fireplaces, Low Cost Leased Solar, 3 Car Tandem Garage with Carriage Carport, Custom Lighting Fixtures, Resort-Like Back Yard w/Pool & Spa (w/hot water outdoor shower!), Lush Landscaping with Various Fruit Trees.
Location
State CA
County San Diego
Area Fallbrook (92028)
Zoning R-1:SINGLE
Interior
Cooling Central Forced Air
Fireplaces Type FP in Family Room, FP in Living Room, Fire Pit
Laundry Laundry Room
Exterior
Garage Spaces 3.0
Pool Below Ground, Private, Waterfall
View Pasture, Pool
Total Parking Spaces 3
Building
Lot Size Range .25 to .5 AC
Water Public
Level or Stories 1 Story
Schools
Elementary Schools Fallbrook Union Elementary District
Middle Schools Fallbrook Union Elementary District
High Schools Fallbrook Union High School District
Others
Acceptable Financing Cash, Conventional, VA
Listing Terms Cash, Conventional, VA
Special Listing Condition Standard
Read Less Info
Want to know what your home might be worth? Contact us for a FREE valuation!
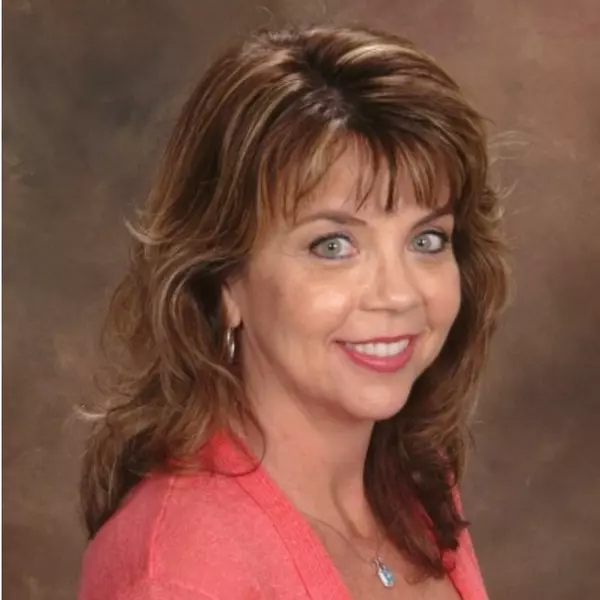
Our team is ready to help you sell your home for the highest possible price ASAP

Bought with Joe Green • Green Team Realty
