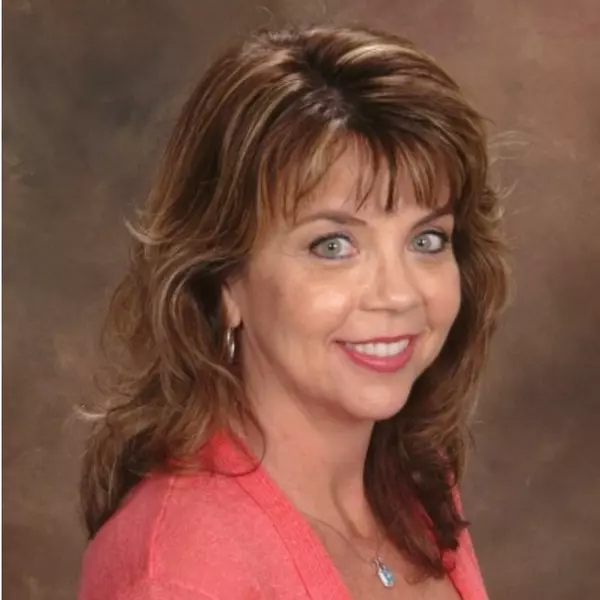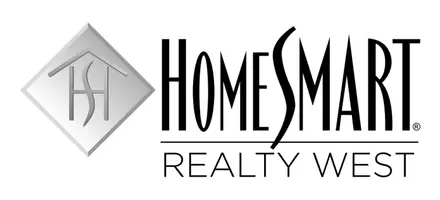$668,000
For more information regarding the value of a property, please contact us for a free consultation.
4 Beds
3 Baths
1,947 SqFt
SOLD DATE : 06/02/2022
Key Details
Sold Price $668,000
Property Type Single Family Home
Sub Type Single Family Residence
Listing Status Sold
Purchase Type For Sale
Square Footage 1,947 sqft
Price per Sqft $343
MLS Listing ID NDP2204218
Sold Date 06/02/22
Bedrooms 4
Full Baths 3
Condo Fees $132
HOA Fees $132/mo
HOA Y/N Yes
Year Built 1994
Lot Size 6,534 Sqft
Property Description
Say GOODBYE TO ELECTRIC BILLS! Welcome to the one of the most desirable homes in Seville Indian Hills Estates with fully PAID solar unit. This home offers 4 bedrooms with 3 baths + 3 car garage. From the upstairs Master, take in Ontario city light views nestled below a panorama from Mt. Baldy across the range while enjoying the fireplace on a cold night. Master bath features a glass shower, oversized oval soaking tub, and new double sinks/countertops ( 2021). The top floor is rounded out by the two bedrooms joined with second full bath. Descending the hardwood 3-tier staircase, your eyes take in the expansive 20’ cathedral ceilings of the dining and living room. The main floor features hardwood floors double entry w/custom tile behind, another fireplace, and high end finishes. The kitchen was renovated in 2021w/granite countertops, SS appliances. a 3 part sink, and custom backsplash. A final bedroom is on this floor and ideal for elderly/ mobility restricted w/double entry doors. Inside the 3 car garage you’ll find a full width/length cavernous floored/lighted storage area. Before leaving the garage, note $15K in matching cabinetry/work bench/peg board plus an oversized water heater. Finally, each stall has a 220V outlet for fast vehicle charging OWNED and WARRANTED thru 2041, a 32 panel solar system producing 13MWh/yr. Combined with newer 2017 oversized A/C unit, current owner set temp at 68 or below all summer, yet carry a positive balance with SCE. HOA amenities include: security of gated community, yet only steps from miles of hiking/biking trails. Walking access to Indian Hills golf club adjoins the downhill side of the community. It’s centrally located with easy access to I 60, I 15 and I 91. WELCOME TO YOUR NEW TURN KEY HOME.
Location
State CA
County Riverside
Area 252 - Riverside
Zoning R-1
Rooms
Main Level Bedrooms 2
Interior
Cooling Central Air
Fireplaces Type Family Room, Gas, Primary Bedroom
Fireplace Yes
Laundry See Remarks
Exterior
Garage Spaces 3.0
Garage Description 3.0
Pool None
Community Features Biking, Dog Park, Golf, Hiking
Amenities Available Golf Course, Other, Trail(s)
View Y/N Yes
View City Lights, Mountain(s)
Attached Garage Yes
Total Parking Spaces 6
Private Pool Yes
Building
Story Two
Entry Level Two
Sewer Public Sewer
Water See Remarks
Level or Stories Two
Schools
School District Jurupa Unified
Others
HOA Name Saville Indian Hills
Senior Community No
Tax ID 183450020
Acceptable Financing Cash, Conventional, FHA
Listing Terms Cash, Conventional, FHA
Financing Conventional
Special Listing Condition Standard
Read Less Info
Want to know what your home might be worth? Contact us for a FREE valuation!

Our team is ready to help you sell your home for the highest possible price ASAP

Bought with Daniel Hoekstra • Real Estate Places






