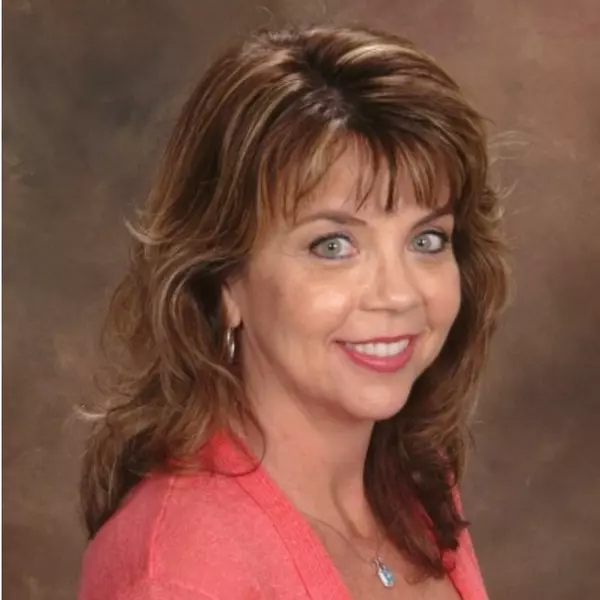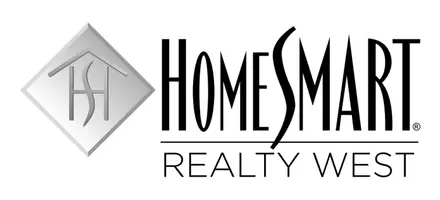$1,766,545
For more information regarding the value of a property, please contact us for a free consultation.
4 Beds
3 Baths
2,646 SqFt
SOLD DATE : 03/14/2022
Key Details
Sold Price $1,766,545
Property Type Single Family Home
Sub Type SingleFamilyResidence
Listing Status Sold
Purchase Type For Sale
Square Footage 2,646 sqft
Price per Sqft $667
Subdivision Fresco
MLS Listing ID NP21170279
Sold Date 03/14/22
Bedrooms 4
Full Baths 3
Condo Fees $299
HOA Fees $299/mo
HOA Y/N Yes
Year Built 2022
Lot Size 4,264 Sqft
Property Description
With plenty of space to work, play and unwind, this expansive floor plan is flexible for your lifestyle and perfect for your family. Featuring beautiful panoramic sliding glass doors from the Great Room to the expansive backyard to promote indoor/outdoor living, this home is sure to charm. The private first-floor bedroom or office with built-in desk and luxury primary bedroom with walk-in closet offer plenty of room to enjoy. An optional Bonus Room offers home gym, playroom or entertainment options too.
Location
State CA
County Orange
Area Oh - Orchard Hills
Rooms
Main Level Bedrooms 1
Interior
Interior Features CathedralCeilings, CofferedCeilings, GraniteCounters, HighCeilings, RecessedLighting, WiredforData, BedroomonMainLevel, WalkInClosets
Heating Central, Zoned
Cooling CentralAir, Zoned
Fireplaces Type None
Fireplace No
Appliance Item6BurnerStove, Dishwasher, ElectricOven, GasCooktop, Disposal, HighEfficiencyWaterHeater, Microwave, TanklessWaterHeater, VentedExhaustFan, WaterToRefrigerator
Laundry ElectricDryerHookup, GasDryerHookup, Inside, LaundryRoom, UpperLevel
Exterior
Garage DirectAccess, DoorSingle, Driveway, Garage, GarageDoorOpener
Garage Spaces 2.0
Garage Description 2.0
Pool Community, InGround, Association
Community Features Curbs, StormDrains, StreetLights, Sidewalks, Park, Pool
Utilities Available CableAvailable, ElectricityConnected, NaturalGasConnected, PhoneAvailable, SewerConnected, UndergroundUtilities, WaterConnected
Amenities Available Clubhouse, OutdoorCookingArea, Barbecue, Playground, Pool, SpaHotTub, Trails
View Y/N No
View None
Attached Garage Yes
Total Parking Spaces 2
Private Pool No
Building
Lot Description BackYard, DripIrrigationBubblers, FrontYard, SprinklersInFront, NearPark, SprinklerSystem, StreetLevel
Story 2
Entry Level Two
Sewer PublicSewer
Water Public
Level or Stories Two
New Construction Yes
Schools
School District Irvine Unified
Others
HOA Name Reserve at Orchard Hills Community Association
Senior Community No
Security Features CarbonMonoxideDetectors,FireDetectionSystem,FireSprinklerSystem,SmokeDetectors
Acceptable Financing Cash, CashtoExistingLoan, Conventional, Item1031Exchange
Listing Terms Cash, CashtoExistingLoan, Conventional, Item1031Exchange
Financing Other
Special Listing Condition Standard
Read Less Info
Want to know what your home might be worth? Contact us for a FREE valuation!

Our team is ready to help you sell your home for the highest possible price ASAP

Bought with Julie Jockelle • Realty One Group West



