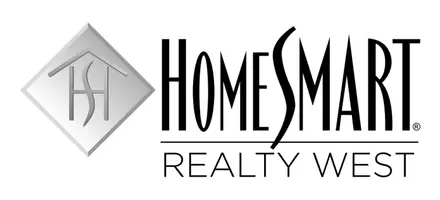4 Beds
3 Baths
2,285 SqFt
4 Beds
3 Baths
2,285 SqFt
Key Details
Property Type Single Family Home
Sub Type Single Family Residence
Listing Status Active
Purchase Type For Sale
Square Footage 2,285 sqft
Price per Sqft $297
MLS Listing ID IG25041827
Bedrooms 4
Full Baths 2
Half Baths 1
Construction Status Turnkey
HOA Y/N No
Year Built 2016
Lot Size 9,147 Sqft
Property Sub-Type Single Family Residence
Property Description
Amenities include spacious, open floor plan with high ceilings, natural wood flooring, great room with fireplace, and separate dining room. Tax record
shows 4 bedrooms - one has been converted to office - could be easily changed back to 4th bedroom. Kitchen has plenty of counter space including island, walk-in pantry, loads of cabinets, granite counters, and stainless steel appliances. Microwave is convection oven combo. Large primary bedroom is ensuite with walk-in closet, dual sinks and separate tub and shower. This property offers great curb appeal with large front patio/lanai, and low
maintenance landscaping. There is a 3 car tandem garage-one space has been converted into hobby room, and can easily be converted back to garage space. Enjoy mountain and hill views, and great neighborhood close to schools and shopping and 10 and 60 freeways. This home will not disappoint.
Location
State CA
County Riverside
Area 269 - Yucaipa/Calimesa/Oak Glen
Rooms
Main Level Bedrooms 3
Interior
Interior Features Built-in Features, Separate/Formal Dining Room, Granite Counters, High Ceilings, Open Floorplan, Recessed Lighting, All Bedrooms Down, Walk-In Pantry, Walk-In Closet(s)
Heating Central, Fireplace(s)
Cooling Central Air
Flooring Carpet, Wood
Fireplaces Type Family Room, Gas Starter
Fireplace Yes
Appliance Built-In Range, Convection Oven, Dishwasher, Tankless Water Heater
Laundry Inside
Exterior
Parking Features Door-Multi, Garage
Garage Spaces 3.0
Garage Description 3.0
Pool None
Community Features Curbs, Foothills, Sidewalks
Utilities Available Electricity Connected, Sewer Connected
View Y/N Yes
View Hills, Mountain(s), Neighborhood
Roof Type Tile
Accessibility Safe Emergency Egress from Home, No Stairs
Porch Concrete, Lanai
Attached Garage Yes
Total Parking Spaces 3
Private Pool No
Building
Dwelling Type House
Story 1
Entry Level One
Sewer Public Sewer
Water Public
Architectural Style See Remarks
Level or Stories One
New Construction No
Construction Status Turnkey
Schools
School District Beaumont
Others
Senior Community No
Tax ID 413614006
Security Features Smoke Detector(s)
Acceptable Financing Submit
Listing Terms Submit
Special Listing Condition Trust
Virtual Tour https://attractivehomephotography.hd.pics/306-Canyon-Ridge







