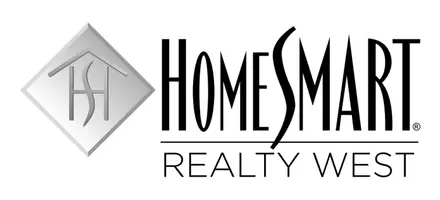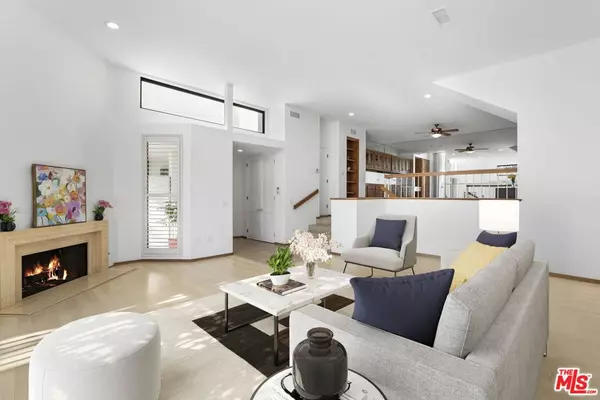4 Beds
4 Baths
2,068 SqFt
4 Beds
4 Baths
2,068 SqFt
Key Details
Property Type Condo
Sub Type Condominium
Listing Status Active
Purchase Type For Sale
Square Footage 2,068 sqft
Price per Sqft $483
MLS Listing ID 25492335
Bedrooms 4
Full Baths 3
Half Baths 1
Condo Fees $800
HOA Fees $800/mo
HOA Y/N Yes
Year Built 1982
Lot Size 3.542 Acres
Property Description
Location
State CA
County Los Angeles
Area 1 - Belmont Shore/Park, Naples, Marina Pac, Bay Hrbr
Zoning LBPD1
Interior
Interior Features Ceiling Fan(s), Bar, Walk-In Closet(s)
Heating Central
Cooling Central Air
Flooring Carpet, Vinyl, Wood
Fireplaces Type Living Room
Furnishings Unfurnished
Fireplace Yes
Appliance Dishwasher, Disposal, Microwave, Refrigerator, Trash Compactor, Vented Exhaust Fan, Dryer, Washer
Exterior
Parking Features Door-Multi, Garage
Garage Spaces 2.0
Garage Description 2.0
Pool Community, Association
Community Features Marina, Pool
Amenities Available Billiard Room, Clubhouse, Controlled Access, Lake or Pond, Meeting Room, Pool, Recreation Room, Sauna, Spa/Hot Tub, Security, Tennis Court(s), Trail(s)
View Y/N Yes
View Bay, Marina
Attached Garage Yes
Total Parking Spaces 2
Private Pool No
Building
Dwelling Type Townhouse
Faces South
Story 3
Entry Level Multi/Split
Architectural Style Contemporary
Level or Stories Multi/Split
New Construction No
Others
Pets Allowed Yes
Senior Community No
Tax ID 7242027040
Security Features Carbon Monoxide Detector(s),Fire Detection System,Security Gate,Key Card Entry,Resident Manager,Smoke Detector(s)
Special Listing Condition Auction
Pets Allowed Yes







