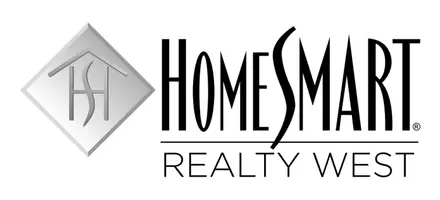5 Beds
4 Baths
2,553 SqFt
5 Beds
4 Baths
2,553 SqFt
Key Details
Property Type Single Family Home
Sub Type Single Family Residence
Listing Status Active
Purchase Type For Sale
Square Footage 2,553 sqft
Price per Sqft $305
MLS Listing ID IG25018169
Bedrooms 5
Full Baths 3
Three Quarter Bath 1
Condo Fees $310
Construction Status Turnkey
HOA Fees $310/mo
HOA Y/N Yes
Year Built 2024
Lot Size 7,200 Sqft
Lot Dimensions Builder
Property Description
Location
State CA
County Riverside
Area 259 - Moreno Valley
Rooms
Other Rooms Guest House Attached
Main Level Bedrooms 2
Interior
Interior Features Breakfast Bar, Eat-in Kitchen, In-Law Floorplan, Open Floorplan, Storage, Smart Home, Walk-In Pantry, Walk-In Closet(s)
Cooling Central Air, Dual, ENERGY STAR Qualified Equipment, Gas, High Efficiency
Flooring Wood
Fireplaces Type Family Room
Fireplace Yes
Appliance Dishwasher, ENERGY STAR Qualified Appliances, Electric Cooktop, Electric Range, Gas Cooktop, Disposal, Gas Oven, Gas Range, Microwave, Solar Hot Water, Washer
Laundry Washer Hookup, Laundry Room
Exterior
Parking Features Assigned, One Space
Garage Spaces 2.0
Garage Description 2.0
Fence Vinyl
Pool None
Community Features Street Lights, Sidewalks, Gated
Utilities Available Electricity Available, Electricity Connected, Sewer Available, Sewer Connected
Amenities Available Maintenance Grounds, Management, Maintenance Front Yard
View Y/N Yes
View Hills, Mountain(s), Neighborhood
Roof Type Tile
Accessibility Parking
Porch None
Attached Garage Yes
Total Parking Spaces 2
Private Pool No
Building
Lot Description 0-1 Unit/Acre, Sprinklers In Front, Sprinkler System
Dwelling Type House
Story 2
Entry Level Two
Sewer Public Sewer
Water Public
Level or Stories Two
Additional Building Guest House Attached
New Construction Yes
Construction Status Turnkey
Schools
Elementary Schools Ridgecrest
Middle Schools Landmark
High Schools Vista Del Lago
School District Manteca Unified
Others
HOA Name Majestic Moreno LLC.
Senior Community No
Tax ID 478470007
Security Features Prewired,Security System,Carbon Monoxide Detector(s),Fire Detection System,Fire Sprinkler System,Gated Community,Smoke Detector(s)
Acceptable Financing Cash, Cash to New Loan, Conventional, 1031 Exchange, Submit
Green/Energy Cert Solar
Listing Terms Cash, Cash to New Loan, Conventional, 1031 Exchange, Submit
Special Listing Condition Standard



