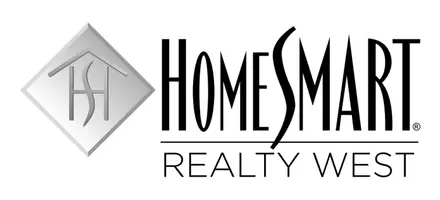5 Beds
4 Baths
2,971 SqFt
5 Beds
4 Baths
2,971 SqFt
Key Details
Property Type Single Family Home
Sub Type Single Family Residence
Listing Status Active
Purchase Type For Sale
Square Footage 2,971 sqft
Price per Sqft $459
MLS Listing ID SW25005829
Bedrooms 5
Full Baths 4
HOA Y/N No
Year Built 2004
Lot Size 0.470 Acres
Property Description
Location
State CA
County Riverside
Area Srcar - Southwest Riverside County
Rooms
Other Rooms Guest House Detached, Shed(s)
Main Level Bedrooms 5
Interior
Interior Features Ceiling Fan(s), Separate/Formal Dining Room, Eat-in Kitchen, High Ceilings, Pantry, Recessed Lighting, Tile Counters, Walk-In Pantry, Walk-In Closet(s)
Heating Central, Fireplace(s)
Cooling Central Air, Whole House Fan
Flooring Carpet, Vinyl
Fireplaces Type Family Room
Inclusions Main house: living room TV, refrigerator, washer/dryer, outdoor TV. ADU: TV in living room & bedroom, refrigerator, washer/dryer, electric fireplace
Fireplace Yes
Appliance Double Oven, Dishwasher, Gas Cooktop, Disposal, Microwave, Dryer, Washer
Laundry Inside, Laundry Room
Exterior
Exterior Feature Barbecue, Rain Gutters
Parking Features Driveway, Garage, RV Hook-Ups, RV Gated, RV Access/Parking
Garage Spaces 3.0
Garage Description 3.0
Fence Block, Vinyl, Wood
Pool Diving Board, Heated, In Ground, Private
Community Features Curbs, Gutter(s), Storm Drain(s), Street Lights, Suburban, Sidewalks
Utilities Available Electricity Connected, Natural Gas Connected, Sewer Connected, Water Connected
View Y/N Yes
View Neighborhood
Roof Type Tile
Porch Rear Porch, Front Porch, Patio
Attached Garage No
Total Parking Spaces 3
Private Pool Yes
Building
Lot Description Back Yard, Corner Lot, Cul-De-Sac, Sprinklers In Rear, Sprinklers In Front, Sprinkler System, Yard
Dwelling Type House
Story 1
Entry Level One
Foundation Slab
Sewer Public Sewer
Water Public
Level or Stories One
Additional Building Guest House Detached, Shed(s)
New Construction No
Schools
Elementary Schools Murrieta
Middle Schools Thompson
High Schools Murrieta
School District Murrieta
Others
Senior Community No
Tax ID 906712014
Security Features Smoke Detector(s)
Acceptable Financing Cash, Cash to New Loan, Conventional, 1031 Exchange, VA Loan
Listing Terms Cash, Cash to New Loan, Conventional, 1031 Exchange, VA Loan
Special Listing Condition Standard






