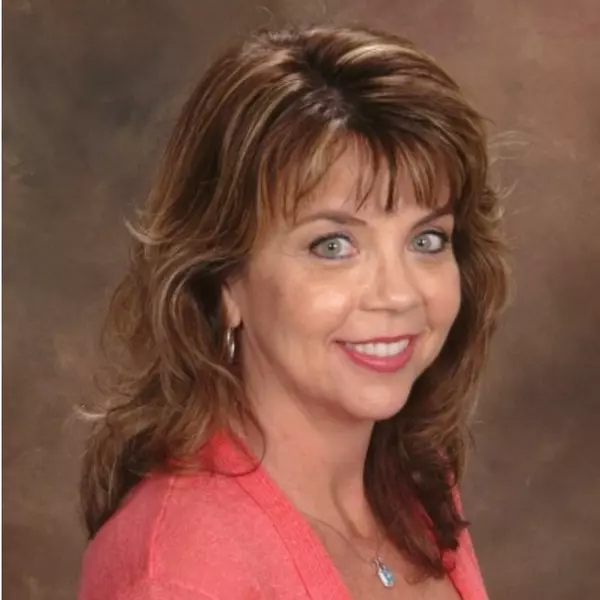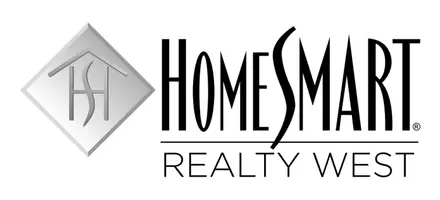
3 Beds
2 Baths
1,015 SqFt
3 Beds
2 Baths
1,015 SqFt
Key Details
Property Type Single Family Home
Sub Type Single Family Residence
Listing Status Active
Purchase Type For Sale
Square Footage 1,015 sqft
Price per Sqft $418
Subdivision Cedar Pines Park (Cepp)
MLS Listing ID IG24239659
Bedrooms 3
Full Baths 1
HOA Y/N No
Year Built 1945
Lot Size 0.498 Acres
Property Description
The main house features a hand crafted stone fireplace, and vaulted open beamed ceilings with large front and back stone patios. The kitchen has updated kitchen cabinets and quartz countertops. The dining room, surrounded by windows showcasing the natural beauty have the original stone floor, and redwood dutch door. Primary bedroom is on the main floor adjacent to the living room. Up the spiral staircase is another bedroom. You will find several built-in storage spaces throughout the house. Practical upgrades include a 10kw Generac Generator hooked directly to natural gas line and electrical panel, separate water shut off valve, plumbing upgraded to pex, and 10 x 6 Tuff Shed installed on a concrete pad. In addition to the Main House, there is ALSO a one car garage and Guest House. Laundry is in the garage, and through the door is a half bath and mini kitchen. Upstairs is a large bedroom/sitting area with a private outdoor balcony and view of the twinkling city lights below. A picture perfect package for weekend getaways, family gatherings, or full-time living. Enjoy being away from it all in the mountains, while still being able to visit nearby mountain communities.
Crestline Village 3.8 miles, Lake Gregory 5 miles, Lake Arrowhead Village 12 miles, Big Bear Lake 34 miles
Location
State CA
County San Bernardino
Area 286 - Crestline Area
Zoning CF/RS-14M
Rooms
Main Level Bedrooms 1
Interior
Interior Features Bedroom on Main Level
Cooling None
Fireplaces Type Guest Accommodations, Kitchen, Library
Fireplace Yes
Laundry In Garage
Exterior
Garage Driveway
Garage Spaces 1.0
Garage Description 1.0
Pool None
Community Features Biking, Hiking, Near National Forest
Utilities Available Electricity Connected, Natural Gas Connected, Water Connected
View Y/N Yes
View Mountain(s), Trees/Woods
Attached Garage No
Total Parking Spaces 3
Private Pool No
Building
Lot Description 0-1 Unit/Acre, Corner Lot
Dwelling Type House
Story 2
Entry Level Two
Sewer Septic Tank
Level or Stories Two
New Construction No
Schools
School District Rim Of The World
Others
Senior Community No
Tax ID 0342112200000
Acceptable Financing Cash to New Loan
Listing Terms Cash to New Loan
Special Listing Condition Standard







