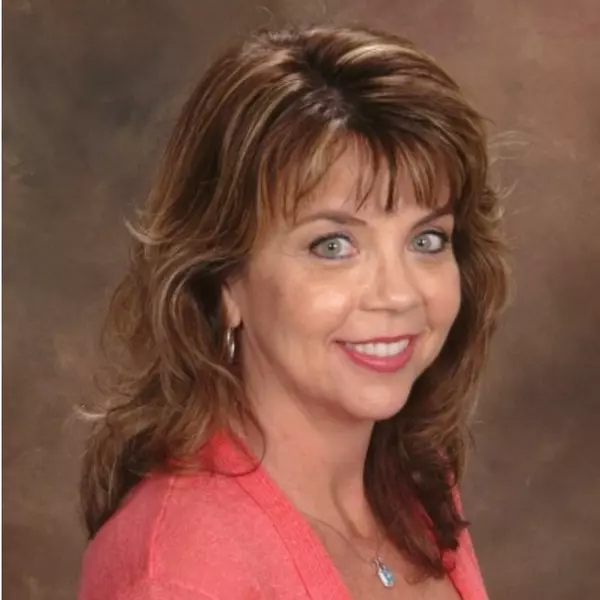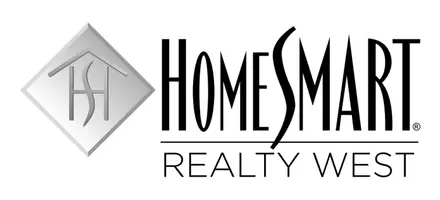
4 Beds
3 Baths
1,869 SqFt
4 Beds
3 Baths
1,869 SqFt
Key Details
Property Type Single Family Home
Sub Type Single Family Residence
Listing Status Active
Purchase Type For Sale
Square Footage 1,869 sqft
Price per Sqft $254
MLS Listing ID CV24233380
Bedrooms 4
Full Baths 2
Half Baths 1
Condo Fees $150
HOA Fees $150/mo
HOA Y/N Yes
Year Built 2016
Lot Size 3,049 Sqft
Property Description
Welcome to this beautifully updated 4 bedroom, 2.5 bathroom home, offering the perfect blend of comfort, style, and functionality. Situated in a desirable neighborhood, this home boasts expansive living spaces, luxurious finishes, and an ideal layout for both family living and entertaining.
As you step inside, you'll be greeted by an inviting foyer that leads to a light-filled open-concept living and dining area. The large windows allow natural light to pour in, enhancing the home's bright and airy atmosphere. The spacious kitchen features stainless steel appliances, granite countertops, a generous island, and plenty of cabinetry—ideal for preparing meals and hosting guests.
The master suite offers a peaceful retreat with a walk-in closet and a beautifully appointed en-suite bathroom with dual vanities, a soaking tub, and a separate shower. Three additional well-sized bedrooms provide ample space for family, guests, or a home office.
Enjoy the outdoors in the private backyard, complete with a patio perfect for summer BBQs and a well-maintained lawn. The home also offers a 2 car garage, ample storage throughout, and convenient access to local amenities, schools, and parks.
Whether you’re relaxing in the cozy living room, cooking in the chef-inspired kitchen, or enjoying the serene backyard, this home has everything you need to live comfortably and in style. Don't miss the opportunity to make this your forever home!
Location
State CA
County Riverside
Area 699 - Not Defined
Interior
Interior Features Separate/Formal Dining Room, Granite Counters, Open Floorplan, Pantry, Recessed Lighting, Storage, Walk-In Closet(s)
Heating Central
Cooling Central Air, Gas
Fireplaces Type None
Inclusions Stove and Dishwasher
Fireplace No
Appliance Dishwasher, Gas Cooktop, Gas Oven, Gas Water Heater, Microwave
Laundry Laundry Room
Exterior
Garage Spaces 1.0
Garage Description 1.0
Pool None
Community Features Biking, Curbs, Park, Street Lights, Sidewalks
Utilities Available Cable Connected, Electricity Connected, Natural Gas Connected, Phone Connected, Sewer Connected, Water Connected
Amenities Available Outdoor Cooking Area, Picnic Area
View Y/N Yes
View Hills, Mountain(s)
Roof Type Tile
Accessibility Parking
Porch Concrete, Enclosed, Front Porch, Open, Patio, Porch
Attached Garage Yes
Total Parking Spaces 1
Private Pool No
Building
Lot Description Back Yard, Front Yard, Sprinkler System, Walkstreet, Yard
Dwelling Type House
Story 2
Entry Level Two
Sewer Public Sewer
Water Public
Architectural Style Traditional
Level or Stories Two
New Construction No
Schools
High Schools Tahquitz
School District San Jacinto Unified
Others
HOA Name Kirby Village
Senior Community No
Tax ID 436474016
Acceptable Financing Cash, Cash to Existing Loan, Cash to New Loan, Conventional, Contract, Cal Vet Loan, 1031 Exchange, Fannie Mae
Listing Terms Cash, Cash to Existing Loan, Cash to New Loan, Conventional, Contract, Cal Vet Loan, 1031 Exchange, Fannie Mae
Special Listing Condition Standard







