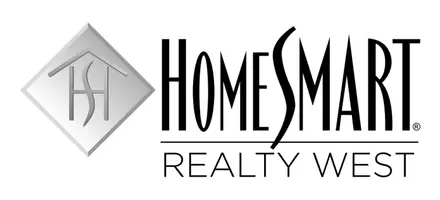
3 Beds
2 Baths
1,866 SqFt
3 Beds
2 Baths
1,866 SqFt
Key Details
Property Type Single Family Home
Sub Type Single Family Residence
Listing Status Active
Purchase Type For Sale
Square Footage 1,866 sqft
Price per Sqft $281
Subdivision Pr Lake Nacimiento(230)
MLS Listing ID PI24230581
Bedrooms 3
Full Baths 2
Condo Fees $150
HOA Fees $150/mo
HOA Y/N Yes
Year Built 1984
Lot Size 4,499 Sqft
Property Description
As you enter, you’ll be embraced by the cozy ambiance created by soaring vaulted wood ceilings adorned with raw plank and beams. The open-concept layout effortlessly connects the living, dining, and kitchen areas, making it ideal for both entertaining and unwinding. The living room features a stylish bar, perfect for mixing up your favorite drinks after a day of outdoor adventures. Large windows frame breathtaking views of the serene canyon and tranquil pond, bringing the beauty of nature right into your home.
The well-appointed kitchen, complete with modern appliances and ample counter space, is perfect for preparing hearty meals to share with family and friends. Retreat to the private upstairs master suite, your personal sanctuary featuring an en-suite bathroom for added comfort. Two additional bedrooms on the main level provide cozy spaces for guests or a home office.
Step outside to your inviting private deck, where you can relax with a book or enjoy al fresco dining while soaking in the picturesque landscape. The attached two-car garage offers convenience for your vehicles and outdoor gear.
Located in the heart of Heritage Ranch, you’ll enjoy community amenities like pools, tennis courts, and scenic walking trails. With Lake Nacimiento just moments away, embrace the outdoor lifestyle with endless opportunities for boating, fishing, and exploring.
Don’t miss your chance to own this enchanting retreat in Heritage Ranch! Schedule your private showing today and experience the warmth and tranquility this home has to offer.
Location
State CA
County San Luis Obispo
Area Prnw - Pr North 46-West 101
Zoning RSF
Rooms
Main Level Bedrooms 2
Interior
Interior Features Beamed Ceilings, Balcony, Bar, Bedroom on Main Level, Entrance Foyer
Heating Central
Cooling Central Air
Flooring Wood
Fireplaces Type Living Room
Fireplace Yes
Appliance Dishwasher, Electric Range, Refrigerator
Laundry Laundry Closet
Exterior
Exterior Feature Brick Driveway
Garage Garage
Garage Spaces 2.0
Garage Description 2.0
Fence Chain Link
Pool Community, Association
Community Features Biking, Foothills, Fishing, Hiking, Horse Trails, Lake, Park, Rural, Water Sports, Marina, Pool
Utilities Available Electricity Connected, Sewer Connected, Water Connected
Amenities Available Dock, Dog Park, Outdoor Cooking Area, Barbecue, Picnic Area, Playground, Pool, Guard, Security, Tennis Court(s)
Waterfront Description Lake,Lake Privileges,Pond
View Y/N Yes
View Canyon, Hills, Pond, Trees/Woods
Roof Type Shingle
Porch Deck
Attached Garage Yes
Total Parking Spaces 4
Private Pool No
Building
Lot Description Front Yard, Yard
Dwelling Type House
Story 2
Entry Level Two,Multi/Split
Foundation Raised
Sewer Public Sewer
Level or Stories Two, Multi/Split
New Construction No
Schools
School District Paso Robles Joint Unified
Others
HOA Name Heritage Ranch Owners Association
Senior Community No
Tax ID 012301029
Security Features Gated with Guard,24 Hour Security
Acceptable Financing Cash, Cash to New Loan, Conventional
Horse Feature Riding Trail
Green/Energy Cert Solar
Listing Terms Cash, Cash to New Loan, Conventional
Special Listing Condition Standard







