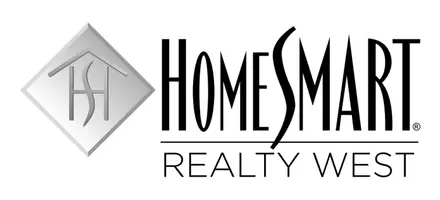3 Beds
2 Baths
1,782 SqFt
3 Beds
2 Baths
1,782 SqFt
OPEN HOUSE
Sat Jan 18, 12:00pm - 3:00pm
Sun Jan 19, 1:00pm - 3:00pm
Key Details
Property Type Single Family Home
Sub Type Single Family Residence
Listing Status Active
Purchase Type For Sale
Square Footage 1,782 sqft
Price per Sqft $378
MLS Listing ID OC24218773
Bedrooms 3
Full Baths 2
Condo Fees $40
HOA Fees $40/mo
HOA Y/N Yes
Year Built 2013
Lot Size 6,969 Sqft
Property Description
This 2013 Impeccable Cul-De-Sac Home offers an Open Floor-plan, Custom Painted Walls, Floors through the House ,Plantation Shutter, Roman Shade,Water Filter & Custom-Made Garden with automatic sprinkler . The floor-plan strategy support enough daylighting. Through the front yard, semi-enclosed vestibule lead to the home.A formal Living Room features a molding wall design. The Kitchen is open and boasts granite counter tops, a large island, stainless steel appliances, recessed lighting, a wet bar and a LARGE walk-in pantry .A Dining area connect Kitchen and Family room.A large Family-Room with a Stone Fireplace and Sliding Doors to a Private Landscaped Backyard Garden. The spacious Primary Suite with its big Windows dressed with Roman Shades and Beautiful designed garden VIEW. A Wood barn Door lead to Primary Bath with dual Sinks , separate Shower & Tub, a Toilet Room and ample Walk-in Closet. Indoor Laundry-Room with Upper-Cabinets.The 2 Car garage upgraded with 2 Overhead Steel Storage Racks.
The most unique and relax design is the Backyard.Custom In-grand patio area in the center of garden surrounded by stone footpath and A marvelously varied patchwork of plants.Wander through the garden offers a view of mountains in distance.Rare opportunity for you!
Location
State CA
County Riverside
Area Srcar - Southwest Riverside County
Rooms
Main Level Bedrooms 3
Interior
Interior Features Bedroom on Main Level, Main Level Primary
Heating Central
Cooling Central Air
Fireplaces Type Family Room
Fireplace Yes
Laundry Washer Hookup, Laundry Room
Exterior
Garage Spaces 2.0
Garage Description 2.0
Pool None
Community Features Sidewalks
Amenities Available Other
View Y/N Yes
View Mountain(s), Neighborhood
Attached Garage Yes
Total Parking Spaces 2
Private Pool No
Building
Lot Description Front Yard, Garden, Landscaped
Dwelling Type House
Story 1
Entry Level One
Sewer Public Sewer
Water Public
Architectural Style Patio Home
Level or Stories One
New Construction No
Schools
School District Temple City Unified
Others
HOA Name Rancho Bella Vista
Senior Community No
Tax ID 964540016
Acceptable Financing Cash, Conventional
Green/Energy Cert Solar
Listing Terms Cash, Conventional
Special Listing Condition Standard







