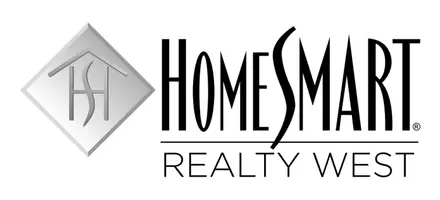
5 Beds
5 Baths
3,982 SqFt
5 Beds
5 Baths
3,982 SqFt
Key Details
Property Type Single Family Home
Sub Type Single Family Residence
Listing Status Active
Purchase Type For Sale
Square Footage 3,982 sqft
Price per Sqft $750
MLS Listing ID SR24219142
Bedrooms 5
Full Baths 4
Half Baths 1
Construction Status Fixer,Turnkey
HOA Y/N No
Year Built 1972
Lot Size 0.534 Acres
Property Description
Location
State CA
County Los Angeles
Area Enc - Encino
Zoning LARE15
Rooms
Other Rooms Storage
Main Level Bedrooms 5
Interior
Interior Features Beamed Ceilings, Wet Bar, Breakfast Bar, Built-in Features, Breakfast Area, Tray Ceiling(s), Ceiling Fan(s), Crown Molding, Cathedral Ceiling(s), Separate/Formal Dining Room, Eat-in Kitchen, Granite Counters, High Ceilings, Recessed Lighting, See Remarks, Storage, Tile Counters, Track Lighting, Bar, Attic, Bedroom on Main Level
Heating Central, Fireplace(s)
Cooling Central Air, Zoned
Flooring Brick, Carpet, Stone
Fireplaces Type Family Room, Living Room, Primary Bedroom
Fireplace Yes
Appliance 6 Burner Stove, Barbecue, Double Oven, Dishwasher, Gas Oven, Gas Range, Refrigerator, Range Hood, Dryer, Washer
Laundry Inside, Laundry Room
Exterior
Exterior Feature Barbecue, Sport Court
Garage Attached Carport, Carport, Driveway, Garage, On Street
Garage Spaces 3.0
Garage Description 3.0
Pool Diving Board, Heated, In Ground, Pebble, Private, See Remarks
Community Features Biking, Hiking, Street Lights, Sidewalks, Park
Utilities Available Cable Available, Electricity Available, Natural Gas Available, Phone Available, Sewer Available, Water Available
View Y/N Yes
View Hills, Neighborhood, Pool
Accessibility None
Porch Rear Porch, Concrete, Open, Patio, Porch, Terrace
Attached Garage Yes
Total Parking Spaces 3
Private Pool Yes
Building
Lot Description 0-1 Unit/Acre, Back Yard, Front Yard, Garden, Landscaped, Near Park, Yard
Dwelling Type House
Story 1
Entry Level One
Foundation Raised
Sewer Public Sewer
Water Public
Architectural Style Traditional
Level or Stories One
Additional Building Storage
New Construction No
Construction Status Fixer,Turnkey
Schools
Elementary Schools Lanai
High Schools Birmingham
School District Los Angeles Unified
Others
Senior Community No
Tax ID 2285017017
Security Features Carbon Monoxide Detector(s),Smoke Detector(s)
Acceptable Financing Cash, Conventional
Listing Terms Cash, Conventional
Special Listing Condition Standard, Trust







