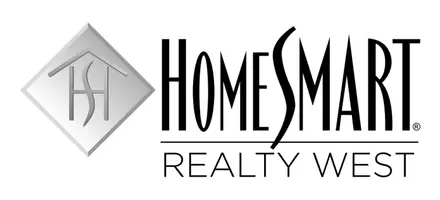
6 Beds
5 Baths
4,124 SqFt
6 Beds
5 Baths
4,124 SqFt
Key Details
Property Type Single Family Home
Sub Type Single Family Residence
Listing Status Active
Purchase Type For Sale
Square Footage 4,124 sqft
Price per Sqft $236
MLS Listing ID TR24207722
Bedrooms 6
Full Baths 4
Half Baths 1
Construction Status Turnkey
HOA Y/N No
Year Built 2021
Lot Size 8,463 Sqft
Property Description
The main home showcases 4 bedrooms upstairs, including a large guest bathroom with a double sink vanity, separate tub/shower room, and a dedicated space for the toilet. A giant loft area adds additional living or entertainment space. The luxurious main bedroom features an oversized bathroom with a separate garden tub, shower, dual sink vanity, and a dropped makeup vanity. The bedroom itself is also oversized, complete with an attached suite that can serve as a study, exercise room, or auxiliary bedroom.
Custom lighting and ceiling fans are installed throughout the entire home, along with plantation shutters for a polished finish. The home also includes a whole-house fire sprinkler system for added safety, as well as energy-efficient solar panels.
Downstairs, the open-concept living space impresses with luxury vinyl flooring and vaulted ceilings. The formal dining room, private office, and spacious great room are complemented by a gourmet kitchen with granite countertops, upgraded stainless steel appliances, double ovens, and a large walk-in pantry. Perfect for entertaining, this kitchen provides plenty of space for gatherings.
This energy-efficient home comes equipped with PAID OFF Solar, two tankless water heaters, recessed lighting, low-flow toilets and showers, and smart home technology, including an invisible smart lock, smart garage controls, and a smart thermostat. Outside, the fully custom backyard features a massive pool, jacuzzi, and a decorative tile wall with waterfall features. With no HOA and close proximity to schools, shopping, and dining, this home offers luxury, convenience, and space in a prime Menifee location.
Location
State CA
County Riverside
Area Srcar - Southwest Riverside County
Rooms
Main Level Bedrooms 1
Interior
Interior Features Breakfast Bar, Ceiling Fan(s), Separate/Formal Dining Room, Eat-in Kitchen, Granite Counters, High Ceilings, In-Law Floorplan, Open Floorplan, Pantry, Recessed Lighting, Smart Home, Unfurnished, Bedroom on Main Level, Entrance Foyer, Instant Hot Water, Loft, Main Level Primary, Multiple Primary Suites, Primary Suite, Walk-In Pantry, Walk-In Closet(s)
Heating Forced Air, Fireplace(s), Natural Gas
Cooling Central Air, Dual, Electric
Flooring Carpet, Laminate, Tile, Vinyl
Fireplaces Type Gas, Gas Starter, Living Room
Fireplace Yes
Appliance Double Oven, Dishwasher, Freezer, Gas Cooktop, Disposal, Gas Oven, Gas Range, Gas Water Heater, High Efficiency Water Heater, Microwave, Tankless Water Heater, Water To Refrigerator, Water Heater
Laundry Washer Hookup, Gas Dryer Hookup, Inside, Laundry Room
Exterior
Exterior Feature Lighting
Garage Concrete, Door-Multi, Direct Access, Driveway, Driveway Up Slope From Street, Garage Faces Front, Garage, Garage Door Opener, Oversized
Garage Spaces 3.0
Garage Description 3.0
Fence Block, Good Condition, Vinyl
Pool In Ground, Private
Community Features Curbs, Gutter(s), Storm Drain(s), Street Lights, Sidewalks
Utilities Available Cable Available, Cable Connected, Electricity Available, Electricity Connected, Natural Gas Available, Natural Gas Connected, Phone Available, Phone Connected, Sewer Available, Sewer Connected, See Remarks, Underground Utilities, Water Available, Water Connected
View Y/N Yes
View Hills, Mountain(s), Neighborhood
Roof Type Spanish Tile
Accessibility Safe Emergency Egress from Home, Low Pile Carpet, Accessible Doors
Porch Concrete, Covered, Open, Patio
Attached Garage Yes
Total Parking Spaces 3
Private Pool Yes
Building
Lot Description Back Yard, Cul-De-Sac, Front Yard, Sprinklers In Rear, Sprinklers In Front, Lawn, Landscaped, Rectangular Lot, Sprinklers Timer, Sprinklers Manual, Sprinkler System, Yard
Dwelling Type House
Faces East
Story 2
Entry Level Two
Foundation Slab
Sewer Public Sewer
Water Public
Architectural Style Traditional
Level or Stories Two
New Construction No
Construction Status Turnkey
Schools
School District Menifee Union
Others
Senior Community No
Tax ID 333870060
Security Features Carbon Monoxide Detector(s),Fire Detection System,Fire Sprinkler System,Smoke Detector(s)
Acceptable Financing Cash, Cash to New Loan, Conventional, FHA, Fannie Mae, Freddie Mac, VA Loan
Listing Terms Cash, Cash to New Loan, Conventional, FHA, Fannie Mae, Freddie Mac, VA Loan
Special Listing Condition Standard







