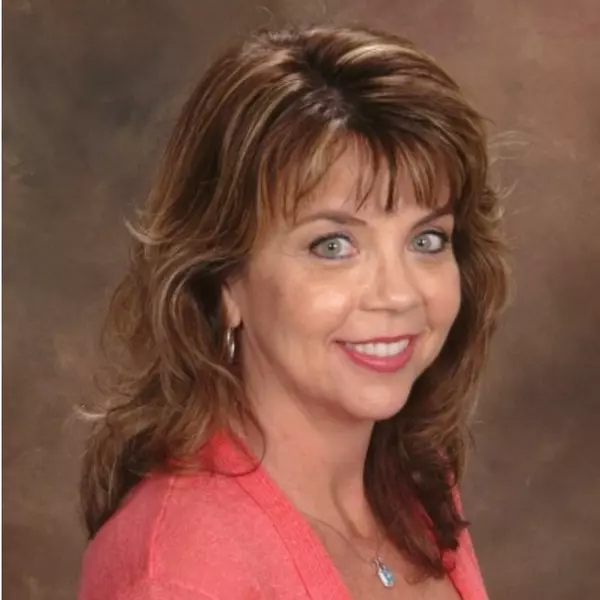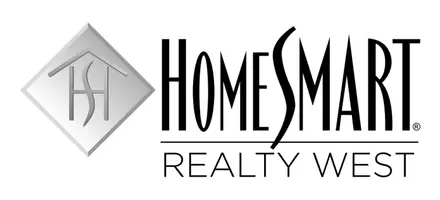
2 Beds
2 Baths
954 SqFt
2 Beds
2 Baths
954 SqFt
Key Details
Property Type Condo
Sub Type Stock Cooperative
Listing Status Active Under Contract
Purchase Type For Sale
Square Footage 954 sqft
Price per Sqft $572
Subdivision Leisure World (Lw)
MLS Listing ID OC24212404
Bedrooms 2
Full Baths 2
Condo Fees $650
Construction Status Updated/Remodeled
HOA Fees $650/mo
HOA Y/N Yes
Year Built 1966
Property Description
The kitchen has solid wood cabinets with "Blue Purle" granite and custom breakfast bar. Brand new GE Cooktop-w/induction heating/Oven is Convection and has Air Fryer capabilities. Brand new GE microwave and GE dishwasher. Dining area has custom wine cabinet that matches the kitchen cabinets and has two pantries, one on either side, giving you tons of more storage. This GRANADA unit has been reconfigured to have two full bathrooms. Each bathroom has walk in shower, custom cabinetry and glass shower doors. The hall cabinet has been converted to a closet and holds a newer stackable washer and dryer. Both bedrooms have Plantation Shutter's, ceiling fans and mirrored wardrobe doors. The atrium off the dining area has plenty of space to relax and barbeque. The front patio has three large custom storage cabinets and Aluma wood patio cover with party lights. There is also double storage units in the assigned car port. Make this beautiful home yours and you can enjoy all of the wonderful amenities that Laguna Woods Village has to offer and more...
Location
State CA
County Orange
Area Lw - Laguna Woods
Rooms
Main Level Bedrooms 2
Interior
Interior Features Built-in Features, Ceiling Fan(s), Cathedral Ceiling(s), Granite Counters, Open Floorplan, Pantry, All Bedrooms Down, Atrium, Bedroom on Main Level, Main Level Primary, Primary Suite
Heating Central
Cooling Central Air
Flooring Laminate
Fireplaces Type None
Inclusions All appliances, stackable washer/dryer, Party lights on patio and shade cover in atrium.
Fireplace No
Appliance Convection Oven, Dishwasher, Electric Cooktop, Electric Oven, Electric Water Heater, Free-Standing Range, Disposal, Microwave, Refrigerator
Laundry Inside, Laundry Closet, Stacked
Exterior
Garage Carport, Detached Carport
Garage Spaces 2.0
Carport Spaces 1
Garage Description 2.0
Fence Block, Excellent Condition
Pool Community, In Ground, Association
Community Features Biking, Curbs, Golf, Hiking, Horse Trails, Stable(s), Pool
Utilities Available Cable Connected, Electricity Connected, Sewer Connected, Water Connected
Amenities Available Bocce Court, Billiard Room, Clubhouse, Fitness Center, Golf Course, Horse Trail(s), Meeting Room, Meeting/Banquet/Party Room, Paddle Tennis, Pickleball, Pool, RV Parking, Spa/Hot Tub, Storage, Tennis Court(s), Trail(s)
View Y/N No
View None
Roof Type Composition
Accessibility No Stairs
Porch Covered, Patio
Attached Garage No
Total Parking Spaces 3
Private Pool No
Building
Lot Description Landscaped, Level
Dwelling Type Multi Family
Story 1
Entry Level One
Sewer Public Sewer
Water Public
Level or Stories One
New Construction No
Construction Status Updated/Remodeled
Schools
School District Saddleback Valley Unified
Others
HOA Name Golden Rain
Senior Community Yes
Tax ID 11111112
Security Features Carbon Monoxide Detector(s),Gated with Attendant,24 Hour Security,Smoke Detector(s)
Acceptable Financing Cash
Horse Feature Riding Trail
Listing Terms Cash
Special Listing Condition Standard







