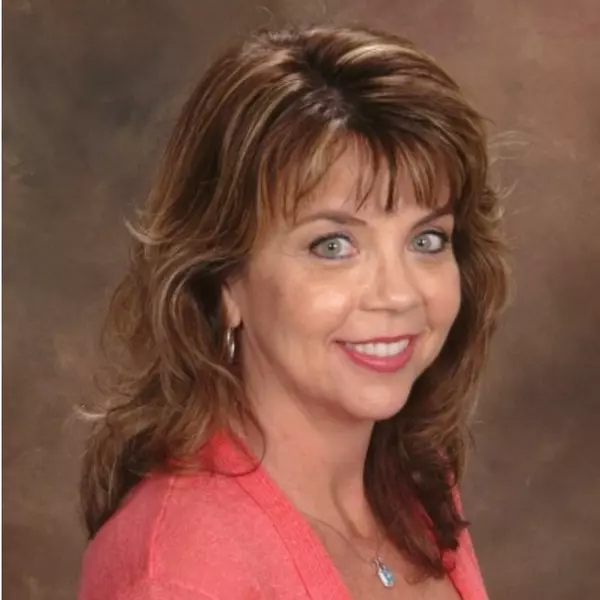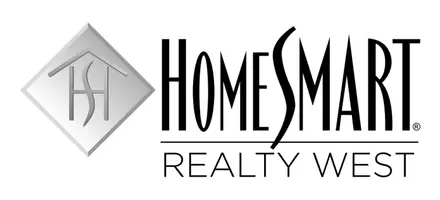
4 Beds
3 Baths
2,468 SqFt
4 Beds
3 Baths
2,468 SqFt
Key Details
Property Type Single Family Home
Sub Type Single Family Residence
Listing Status Active Under Contract
Purchase Type For Sale
Square Footage 2,468 sqft
Price per Sqft $320
MLS Listing ID IV24214361
Bedrooms 4
Full Baths 1
Three Quarter Bath 2
Construction Status Turnkey
HOA Y/N No
Year Built 1989
Lot Size 0.280 Acres
Property Description
This meticulously upgraded home is perfect for those seeking comfort and style. With 4 bedrooms and 3 bathrooms (including one of each downstairs), it offers ample space for yourself or guests. Enjoy entertaining in the formal living and dining rooms, and whip up culinary delights in the upgraded kitchen featuring an island, conveniently located off the dining room and kitchenette.
The cozy separate family room and multipurpose den provide flexible spaces for relaxation, entertainment, or even a home office. Upstairs, the primary bedroom boasts a private balcony with breathtaking views of the park, mountains, and city lights, complemented by two additional bedrooms and a shared bath.
Step outside to your private oasis, complete with a built-in BBQ and sitting area, plus two additional patios—perfect for al fresco dining while soaking in the stunning scenery. Enjoy a delightful variety of fruit trees: Apricot, Lime, Meyer Lemon, Pomegranate, Fig, Peach, Orange and Kumquat. The three-car garage features custom storage and a workbench for all your projects.
Located near schools, a park, a country club, shopping, freeway access, and restaurants, this home offers convenience without the burden of HOA fees and with low taxes. Don’t miss out on this incredible opportunity! BE SURE TO CLICK ON THE 360 BUTTON ABOVE FOR A TOUR.
Location
State CA
County Riverside
Area 252 - Riverside
Zoning R
Rooms
Main Level Bedrooms 1
Interior
Interior Features Ceiling Fan(s), Separate/Formal Dining Room, Granite Counters, High Ceilings, Recessed Lighting, Two Story Ceilings, Bedroom on Main Level, Walk-In Closet(s)
Heating Central
Cooling Central Air
Flooring Carpet
Fireplaces Type Family Room
Inclusions Washer and Dryer
Fireplace Yes
Appliance Dishwasher, Microwave, Water Heater
Laundry Inside, Laundry Room, Stacked
Exterior
Exterior Feature Barbecue
Garage Concrete, Door-Multi, Direct Access, Driveway, Garage Faces Front, Garage, Garage Door Opener
Garage Spaces 3.0
Garage Description 3.0
Fence Wrought Iron
Pool None
Community Features Curbs, Street Lights, Sidewalks, Park
Utilities Available Sewer Connected, Water Connected
View Y/N Yes
View City Lights, Park/Greenbelt, Mountain(s), Neighborhood
Roof Type Tile
Porch Concrete, Patio
Attached Garage Yes
Total Parking Spaces 3
Private Pool No
Building
Lot Description Lawn, Landscaped, Near Park, Sprinkler System
Dwelling Type House
Story 2
Entry Level Two
Sewer Public Sewer
Water Other
Level or Stories Two
New Construction No
Construction Status Turnkey
Schools
School District Riverside Unified
Others
Senior Community No
Tax ID 268091004
Acceptable Financing Cash to New Loan
Listing Terms Cash to New Loan
Special Listing Condition Standard, Trust







