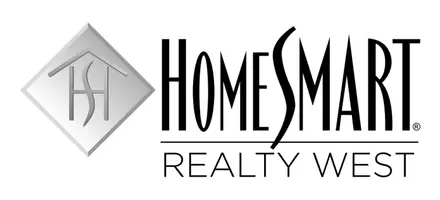
3 Beds
2 Baths
3,314 SqFt
3 Beds
2 Baths
3,314 SqFt
Key Details
Property Type Single Family Home
Sub Type Single Family Residence
Listing Status Active
Purchase Type For Sale
Square Footage 3,314 sqft
Price per Sqft $1,056
Subdivision Pr Rural West(250)
MLS Listing ID SC24207913
Bedrooms 3
Full Baths 2
HOA Y/N No
Year Built 1992
Lot Size 201.000 Acres
Property Description
Key Features:
Structures: 1 Main House (3 bed 2 bath aprrox. 3000sqft.) 1 Guest House (4 bed 2 bath and attached studio) 2 AG Shops
Prime Location: Just 20 minutes from downtown Paso Robles, this property is ideally positioned for those seeking a rural retreat with access to city amenities.
Vineyard Potential: Approximately 93 acres of plantable land with Linne-Colodo complex soils, perfect for establishing or expanding a vineyard, almond orchard, or other agricultural endeavors.
Scenic Terrain: The rolling hills and varied topography provide stunning panoramic views, making it an ideal setting for a private estate or multiple homesites.
Improvements: The property includes an existing main residence, a secondary ranch hand style home, and a 2,000 sq. ft. shop, an additional slightly smaller shop, and a well house offering immediate utility for farming operations or storage.
Utilities: Equipped with a domestic water well, septic systems, and public electricity, the property is ready to support both residential and agricultural use.
Recreational Opportunities: The diverse landscape is well-suited for outdoor activities such as hiking, horseback riding, and wildlife observation.
Seller Financing: Seller financing available with 20-25% down, a 4% interest rate, and a fully amortized 30-year term.
Whether you're looking to cultivate a new vineyard, develop an estate, or simply enjoy the serene rural lifestyle, 6255 Peachy Canyon Road is a rare opportunity to own a substantial piece of Paso Robles' countryside. Don't miss out on this chance to make your mark in one of California's most desirable agricultural regions.
Location
State CA
County San Luis Obispo
Area Prnw - Pr North 46-West 101
Zoning AG
Rooms
Main Level Bedrooms 3
Interior
Interior Features All Bedrooms Down, Bedroom on Main Level, Main Level Primary
Heating Forced Air
Cooling Central Air
Fireplaces Type Insert, Wood Burning Stove
Fireplace Yes
Appliance Gas Oven
Laundry Inside
Exterior
Garage Spaces 2.0
Garage Description 2.0
Pool None
Community Features Rural
View Y/N Yes
View Hills, Mountain(s), Panoramic, Vineyard, Trees/Woods
Attached Garage Yes
Total Parking Spaces 2
Private Pool No
Building
Lot Description Agricultural
Dwelling Type House
Story 1
Entry Level One
Sewer Septic Tank
Water Private, Well
Level or Stories One
New Construction No
Schools
School District Paso Robles Joint Unified
Others
Senior Community No
Tax ID 026331020
Acceptable Financing Cash, Cash to Existing Loan, Cash to New Loan, 1031 Exchange, Owner Will Carry, Owner May Carry, Private Financing Available
Listing Terms Cash, Cash to Existing Loan, Cash to New Loan, 1031 Exchange, Owner Will Carry, Owner May Carry, Private Financing Available
Special Listing Condition Standard







