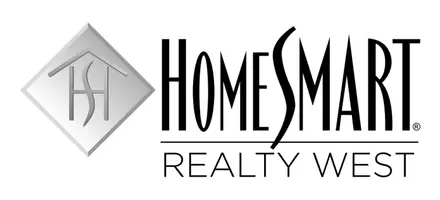5 Beds
4 Baths
3,689 SqFt
5 Beds
4 Baths
3,689 SqFt
Key Details
Property Type Single Family Home
Sub Type Single Family Residence
Listing Status Pending
Purchase Type For Sale
Square Footage 3,689 sqft
Price per Sqft $210
MLS Listing ID IG24202934
Bedrooms 5
Full Baths 3
Half Baths 1
Condo Fees $170
HOA Fees $170/mo
HOA Y/N Yes
Year Built 2014
Lot Size 8,712 Sqft
Property Sub-Type Single Family Residence
Property Description
In addition to the gen-suite, there's an additional room downstairs that is currently being used as a movie room, making it a versatile space that could also function as a home office, playroom, or 5th bedroom. The spacious main living area flows into a bright, upgraded kitchen, ideal for entertaining.
Upstairs, you'll find a huge loft, perfect for additional living space, a game room, or a home gym. The expansive backyard is a tropical retreat with lush landscaping and an above-ground spa tucked under a gazebo, offering a peaceful spot to relax. The large yard provides plenty of space for outdoor activities, making it perfect for families or those who love to entertain.
Located just a short walk from the elementary school, community pool, and park, this home offers the best of Canyon Hills living. With nearby shopping, dining, and easy freeway access, 36226 Palermi Way delivers the perfect combination of comfort, luxury, and convenience. Don't miss out on this incredible opportunity!
Location
State CA
County Riverside
Area Srcar - Southwest Riverside County
Rooms
Main Level Bedrooms 2
Interior
Interior Features Bedroom on Main Level, Loft, Main Level Primary, Primary Suite, Walk-In Pantry, Walk-In Closet(s)
Heating Central
Cooling Central Air
Fireplaces Type None
Fireplace No
Laundry Inside, Laundry Room, See Remarks, Upper Level
Exterior
Garage Spaces 3.0
Garage Description 3.0
Pool Community, Association
Community Features Curbs, Dog Park, Gutter(s), Storm Drain(s), Street Lights, Sidewalks, Park, Pool
Amenities Available Fire Pit, Outdoor Cooking Area, Barbecue, Picnic Area, Pickleball, Pool, Spa/Hot Tub
View Y/N Yes
View Hills
Attached Garage Yes
Total Parking Spaces 3
Private Pool No
Building
Lot Description Back Yard, Close to Clubhouse, Front Yard, Lawn, Landscaped, Near Park, Sprinkler System, Yard
Dwelling Type House
Story 2
Entry Level Two
Sewer Public Sewer
Water Public
Level or Stories Two
New Construction No
Schools
School District Menifee Union
Others
HOA Name Cottonwood Canyon Hills
Senior Community No
Tax ID 358570046
Acceptable Financing Submit
Listing Terms Submit
Special Listing Condition Standard
Virtual Tour https://www.viewshoot.com/tour/36226PalmeriWay_LakeElsinore_CA_92532_900_392768.html







