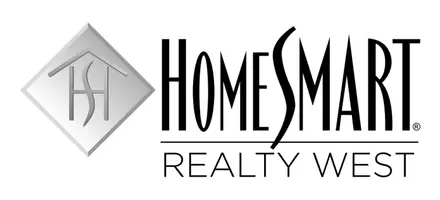
3 Beds
2 Baths
1,742 SqFt
3 Beds
2 Baths
1,742 SqFt
Key Details
Property Type Single Family Home
Sub Type Single Family Residence
Listing Status Active
Purchase Type For Sale
Square Footage 1,742 sqft
Price per Sqft $251
MLS Listing ID PI24201390
Bedrooms 3
Full Baths 2
Construction Status Repairs Cosmetic
HOA Y/N No
Year Built 1984
Lot Size 9,147 Sqft
Property Description
fire pit, and even potential RV parking. Inside, you’ll appreciate the smart use of space, feat. custom built-ins & abundant storage
throughout. Enjoy formal living & dining areas that provide a serene view of the atrium. The cozy family room is perfect for
entertaining, complete w/ a wet bar & a fireplace featuring a raised hearth & oak mantel. The kitchen is a chef's dream, offering
plenty of cabinetry, a pantry, & a charming garden window above the sink that brightens your breakfast nook. Retreat to the primary
BR, which boasts a walk-in closet & French doors leading to your backyard oasis. The updated primary BA features a newer shower &
vanity for added comfort. Recent upgrades include a fresh exterior paint job, as well as newer HVAC and roof, ensuring you can move
in with peace of mind. Don't miss this fantastic opportunity—schedule your tour today!
Location
State CA
County Kern
Area Bksf - Bakersfield
Zoning R-1
Rooms
Main Level Bedrooms 3
Interior
Interior Features Wet Bar, Ceiling Fan(s), High Ceilings, All Bedrooms Down
Heating Central, Forced Air
Cooling Central Air
Flooring Carpet, Laminate, Tile
Fireplaces Type Living Room
Inclusions Nightstands in master bedroom and attatched shelving.
Fireplace Yes
Appliance Dishwasher, Electric Cooktop, Disposal, Water Heater
Laundry Inside, Laundry Room
Exterior
Garage Door-Single, Driveway, Garage Faces Front, Garage, RV Potential, Uncovered
Garage Spaces 2.0
Garage Description 2.0
Fence Fair Condition, Masonry, Wood
Pool In Ground, Private
Community Features Sidewalks
Utilities Available Electricity Connected, Natural Gas Connected, Sewer Connected, Water Connected
View Y/N No
View None
Roof Type Composition
Porch Concrete, Patio
Attached Garage Yes
Total Parking Spaces 4
Private Pool Yes
Building
Lot Description Sprinklers In Rear, Sprinklers In Front, Sprinkler System
Dwelling Type House
Faces East
Story 1
Entry Level One
Foundation Slab
Sewer Public Sewer
Water Public
Architectural Style Traditional
Level or Stories One
New Construction No
Construction Status Repairs Cosmetic
Schools
School District Kern Union
Others
Senior Community No
Tax ID 39208207007
Security Features Carbon Monoxide Detector(s),Smoke Detector(s)
Acceptable Financing Contract
Listing Terms Contract
Special Listing Condition Standard







