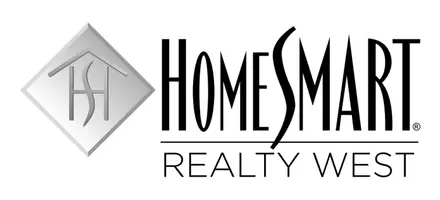
5 Beds
4 Baths
2,665 SqFt
5 Beds
4 Baths
2,665 SqFt
Key Details
Property Type Single Family Home
Sub Type Single Family Residence
Listing Status Active
Purchase Type For Sale
Square Footage 2,665 sqft
Price per Sqft $975
Subdivision Mainland (Hhml)
MLS Listing ID OC24191571
Bedrooms 5
Full Baths 3
Half Baths 1
Construction Status Turnkey
HOA Y/N No
Year Built 1965
Lot Size 7,544 Sqft
Property Description
meticulously upgraded. Located on a spacious corner lot in the prestigious Huntington Harbour
community, this 5-bedroom, 3.5-bathroom gem boasts contemporary elegance throughout. Flooded
with natural light, the expansive open-concept living and dining areas seamlessly flow into a chef’s
kitchen, complete with high-end Wi-Fi-enabled Samsung appliances, custom cabinetry, and sleek
quartz countertops. This home features not one, but two master suites, each offering a resort-like
experience. One master suite opens directly to the backyard through sliding doors and includes a
spacious walk-in closet. Both master bathrooms are crafted with care, showcasing sophisticated
28x48 porcelain tiles, dual vanities, and a luxurious walk-in shower alongside a separate soaking tub.
Each bathroom in the home is adorned with designer porcelain tiles, adding a touch of elegance
throughout. No detail has been overlooked, with extensive upgrades that include all-new underground
plumbing, a 200-amp electrical panel, completely new wiring, dual-pane windows and sliding doors,
new ductwork, and fresh landscaping. The home also features new interior and exterior paint, brand-
new doors, and garage doors. The serene and private backyard is designed for the ultimate
indoor/outdoor living experience, perfect for entertaining or relaxing. Situated in an ideal location, this
home is just moments away from Harbour shops, restaurants, Trader Joe’s, and a short walk to the
beach. Don’t miss the opportunity to own this slice of paradise!
Location
State CA
County Orange
Area 17 - Northwest Huntington Beach
Rooms
Main Level Bedrooms 1
Interior
Interior Features Breakfast Bar, Balcony, Separate/Formal Dining Room, Eat-in Kitchen, Open Floorplan, Quartz Counters, Recessed Lighting, Bedroom on Main Level, Multiple Primary Suites, Primary Suite
Heating Central
Cooling Central Air
Flooring Carpet, Vinyl
Fireplaces Type Living Room
Fireplace Yes
Appliance 6 Burner Stove, Built-In Range, Dishwasher, Gas Oven, Gas Range, Gas Water Heater, Microwave, Refrigerator
Laundry In Garage
Exterior
Parking Features Door-Multi, Garage
Garage Spaces 3.0
Garage Description 3.0
Fence Wood
Pool None
Community Features Biking, Dog Park, Fishing, Park, Street Lights, Sidewalks, Water Sports
Utilities Available Cable Available, Electricity Available, Natural Gas Available, Phone Available, Sewer Available, Water Available
View Y/N Yes
View Neighborhood, Trees/Woods
Roof Type Tile
Porch Patio
Attached Garage Yes
Total Parking Spaces 3
Private Pool No
Building
Lot Description 0-1 Unit/Acre
Dwelling Type House
Faces North
Story 2
Entry Level Two
Foundation Slab
Sewer Public Sewer
Water Public
Architectural Style Modern
Level or Stories Two
New Construction No
Construction Status Turnkey
Schools
Elementary Schools Harbor View
Middle Schools Marina View
High Schools Marina
School District Huntington Beach Union High
Others
Senior Community No
Tax ID 17834103
Security Features Carbon Monoxide Detector(s),Smoke Detector(s)
Acceptable Financing Cash, Cash to New Loan, Conventional, 1031 Exchange
Listing Terms Cash, Cash to New Loan, Conventional, 1031 Exchange
Special Listing Condition Standard







