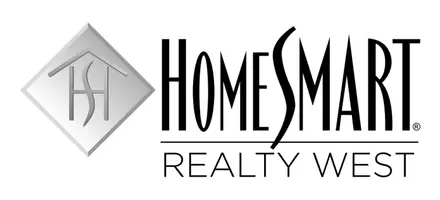
2 Beds
3 Baths
1,484 SqFt
2 Beds
3 Baths
1,484 SqFt
Key Details
Property Type Townhouse
Sub Type Townhouse
Listing Status Pending
Purchase Type For Sale
Square Footage 1,484 sqft
Price per Sqft $404
Subdivision Village Walk (Copperhill) (Vlwk)
MLS Listing ID SR24193539
Bedrooms 2
Full Baths 2
Half Baths 1
Condo Fees $446
Construction Status Updated/Remodeled
HOA Fees $446/mo
HOA Y/N Yes
Year Built 2001
Lot Size 1.048 Acres
Property Description
Location
State CA
County Los Angeles
Area Nprk - Valencia Northpark
Zoning SCUR5
Interior
Interior Features Ceiling Fan(s), Separate/Formal Dining Room, Eat-in Kitchen, Granite Counters, Recessed Lighting, All Bedrooms Up, Walk-In Closet(s)
Heating Central, Fireplace(s)
Cooling Central Air
Flooring Carpet, Laminate, Tile
Fireplaces Type Living Room
Inclusions Washer, Dryer, and Refrigerator
Fireplace Yes
Appliance Dishwasher, Gas Range, Microwave, Refrigerator, Water Heater, Dryer, Washer
Laundry Inside, Stacked, Upper Level
Exterior
Garage Direct Access, Garage
Garage Spaces 2.0
Garage Description 2.0
Pool Association
Community Features Curbs
Utilities Available Electricity Connected, Natural Gas Connected, Sewer Connected, Water Connected
Amenities Available Pool, Spa/Hot Tub
View Y/N Yes
View Park/Greenbelt
Porch Concrete, Front Porch
Attached Garage Yes
Total Parking Spaces 2
Private Pool No
Building
Dwelling Type Multi Family
Story 3
Entry Level Three Or More
Sewer Public Sewer
Water Public
Architectural Style Patio Home
Level or Stories Three Or More
New Construction No
Construction Status Updated/Remodeled
Schools
School District William S. Hart Union
Others
HOA Name Village Walk
Senior Community No
Tax ID 2810060152
Security Features Carbon Monoxide Detector(s),Fire Sprinkler System,Smoke Detector(s)
Acceptable Financing Submit
Listing Terms Submit
Special Listing Condition Standard







