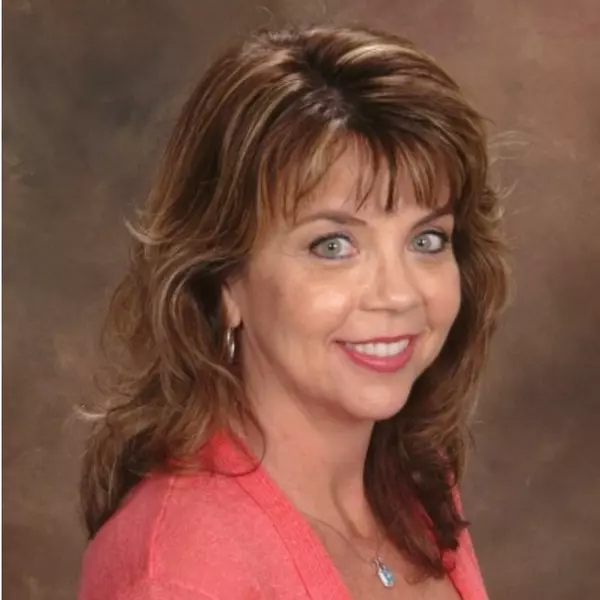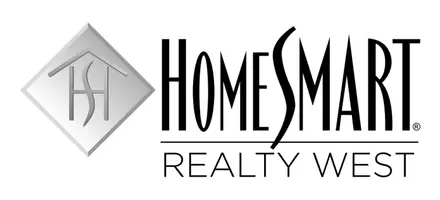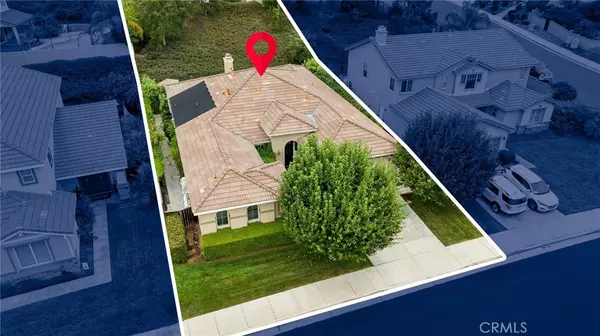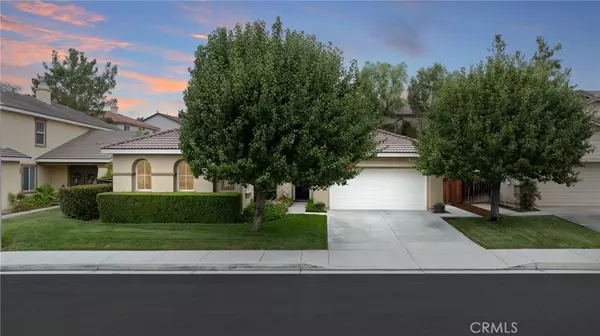
4 Beds
3 Baths
2,825 SqFt
4 Beds
3 Baths
2,825 SqFt
Key Details
Property Type Single Family Home
Sub Type Single Family Residence
Listing Status Active Under Contract
Purchase Type For Sale
Square Footage 2,825 sqft
Price per Sqft $424
MLS Listing ID SW24188851
Bedrooms 4
Full Baths 3
Condo Fees $90
Construction Status Updated/Remodeled,Turnkey
HOA Fees $90/mo
HOA Y/N Yes
Year Built 2004
Lot Size 10,018 Sqft
Property Description
Location
State CA
County Riverside
Area Srcar - Southwest Riverside County
Rooms
Main Level Bedrooms 4
Interior
Interior Features Breakfast Bar, Built-in Features, Crown Molding, Eat-in Kitchen, High Ceilings, In-Law Floorplan, Open Floorplan, Pantry, Paneling/Wainscoting, Quartz Counters, Recessed Lighting, Storage, Wood Product Walls, All Bedrooms Down, Bedroom on Main Level, Instant Hot Water, Loft, Main Level Primary, Multiple Primary Suites, Primary Suite, Walk-In Closet(s)
Heating Central, Fireplace(s), Zoned
Cooling Central Air, Zoned
Flooring Wood
Fireplaces Type Decorative, Family Room, Gas, Great Room
Inclusions Refrigerator, washer, dryer, wine fridge, and solar (which only covers the pool)
Fireplace Yes
Appliance 6 Burner Stove, Double Oven, Dishwasher, ENERGY STAR Qualified Appliances, ENERGY STAR Qualified Water Heater, Electric Range, Gas Cooktop, Disposal, Gas Range, High Efficiency Water Heater, Hot Water Circulator, Microwave, Refrigerator, Range Hood, Self Cleaning Oven, Water To Refrigerator, Water Heater, Dryer, Washer
Laundry Inside, Laundry Room
Exterior
Exterior Feature Lighting
Garage Direct Access, Door-Single, Driveway, Driveway Up Slope From Street, Garage Faces Front, Garage
Garage Spaces 2.0
Garage Description 2.0
Fence Wrought Iron
Pool Gas Heat, In Ground, Pebble, Private, Salt Water
Community Features Biking, Curbs, Park, Storm Drain(s), Street Lights, Suburban, Sidewalks
Amenities Available Playground
View Y/N Yes
View Hills, Mountain(s), Neighborhood, Pool, Trees/Woods
Porch Covered, Open, Patio, Tile
Attached Garage Yes
Total Parking Spaces 2
Private Pool Yes
Building
Lot Description 0-1 Unit/Acre, Back Yard, Desert Back, Front Yard, Lawn, Landscaped
Dwelling Type House
Story 1
Entry Level One
Sewer Public Sewer
Water Public
Architectural Style Ranch
Level or Stories One
New Construction No
Construction Status Updated/Remodeled,Turnkey
Schools
Elementary Schools Crowne Hill
Middle Schools Temecula
High Schools Temecula Valley
School District Temecula Unified
Others
HOA Name Temecula Crowne Hill Community Association
Senior Community No
Tax ID 965041001
Acceptable Financing Cash, Cash to New Loan, Conventional, FHA, Submit, VA Loan
Listing Terms Cash, Cash to New Loan, Conventional, FHA, Submit, VA Loan
Special Listing Condition Standard







