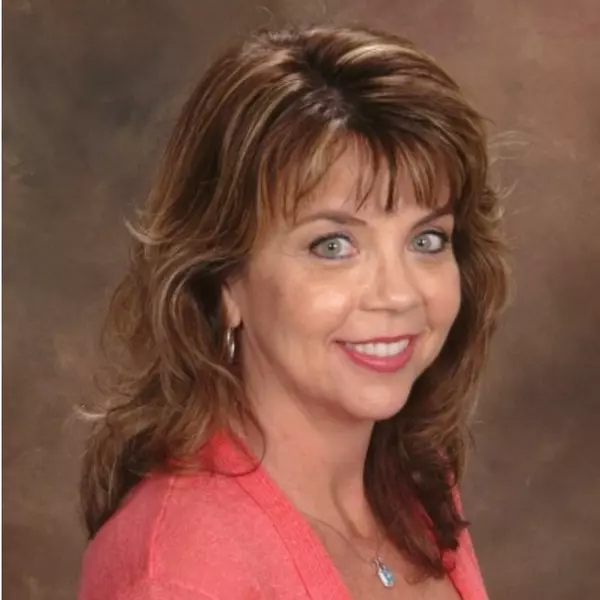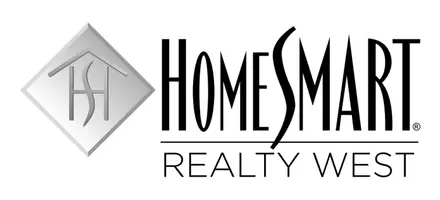
2 Beds
2 Baths
1,858 SqFt
2 Beds
2 Baths
1,858 SqFt
OPEN HOUSE
Sat Nov 23, 2:00pm - 4:00pm
Key Details
Property Type Single Family Home
Sub Type Single Family Residence
Listing Status Active
Purchase Type For Sale
Square Footage 1,858 sqft
Price per Sqft $483
Subdivision Del Webb Rm
MLS Listing ID 24431053
Bedrooms 2
Full Baths 2
Condo Fees $420
HOA Fees $420/mo
HOA Y/N Yes
Year Built 2021
Lot Size 7,200 Sqft
Property Description
Location
State CA
County Riverside
Area 321 - Rancho Mirage
Interior
Interior Features Ceiling Fan(s), Separate/Formal Dining Room, High Ceilings, Open Floorplan, Recessed Lighting, Dressing Area, Utility Room, Walk-In Pantry, Walk-In Closet(s)
Heating Central, Natural Gas
Cooling Central Air
Flooring Laminate
Fireplaces Type None
Inclusions Golf cart, outdoor furnishings including BBQ grill, fire pit and water feature.
Furnishings Unfurnished
Fireplace No
Appliance Convection Oven, Dishwasher, Gas Cooktop, Disposal, Gas Range, Microwave, Refrigerator, Dryer, Washer
Laundry Laundry Room
Exterior
Garage Concrete, Door-Multi, Garage, Garage Door Opener
Garage Spaces 2.0
Garage Description 2.0
Fence Block
Pool None, Association
Amenities Available Bocce Court, Billiard Room, Clubhouse, Pool, Pet Restrictions, Spa/Hot Tub
View Y/N Yes
View Mountain(s), Panoramic
Roof Type Concrete,Tile
Accessibility No Stairs
Porch Concrete, Covered
Attached Garage Yes
Total Parking Spaces 4
Private Pool No
Building
Lot Description Back Yard, Rectangular Lot
Faces East
Story 1
Entry Level One
Foundation Slab
Sewer Sewer Tap Paid
Water Public
Level or Stories One
New Construction No
Schools
School District Palm Springs Unified
Others
Pets Allowed Call
Senior Community Yes
Tax ID 673970018
Security Features Carbon Monoxide Detector(s),Fire Sprinkler System,Gated with Guard,24 Hour Security,Smoke Detector(s)
Acceptable Financing Cash, Conventional
Listing Terms Cash, Conventional
Financing Cash,Conventional
Special Listing Condition Standard
Pets Description Call







