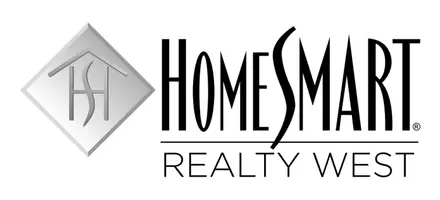
3 Beds
2 Baths
1,178 SqFt
3 Beds
2 Baths
1,178 SqFt
Key Details
Property Type Condo
Sub Type Condominium
Listing Status Pending
Purchase Type For Sale
Square Footage 1,178 sqft
Price per Sqft $542
Subdivision Vista Del Cerro (Vdc)
MLS Listing ID OC24172386
Bedrooms 3
Full Baths 2
Condo Fees $595
Construction Status Updated/Remodeled
HOA Fees $595/mo
HOA Y/N Yes
Year Built 1984
Property Description
bedrooms and 2 bathrooms. Located in the Vista Del Cerro community, this
spacious home sits on a corner lot and includes a lovely patio, perfect for
barbecuing and relaxation. The community pool is just steps away. The pride
of ownership is evident in this contemporary and well-maintained home, which
has been freshly painted and boasts numerous upgrades. Inside, you'll find a
light and airy floor plan with a dining and living space leading to a cozy
patio, allowing a pleasant breeze to flow through each room. Additional
features include 4½" baseboards, luxury vinyl wood flooring, remodeled
bathrooms, handheld shower wands, designer lighting, and mirrors, all of
which contribute to a stylish and comfortable living space. The interior
laundry area is cleverly designed to accommodate a stacked washer/dryer. The
bright and cheerful kitchen is equipped with a stainless dishwasher and a
4-burner gas stove. Corian countertops complement the white shaker cabinetry
with brushed nickel hardware. The primary suite, boasting dual wardrobe
closets, leads to a remodeled primary bathroom with a walk-in shower. The
primary suite and spacious second bedroom overlook the pool, while the third
bedroom is versatile enough to accommodate a bed, desk, or lounging chair.
The second bathroom features a large tub, designer cabinets, lighting, and a
mirror. The home also has a covered carport and additional open parking
throughout the community. Vista del Cerro is a small community consisting of
only 60 units on two small interior streets, ensuring a very private and
cozy living environment. Residents can also enjoy the amenities of a
refreshing pool, spa, and clubhouse.
Location
State CA
County Orange
Area Lnsea - Sea Country
Rooms
Other Rooms Storage
Main Level Bedrooms 3
Interior
Interior Features Breakfast Bar, Built-in Features, Separate/Formal Dining Room, Open Floorplan, Solid Surface Counters, All Bedrooms Down
Heating Forced Air
Cooling None
Flooring Vinyl
Fireplaces Type None
Fireplace No
Appliance Dishwasher, Gas Cooktop, Gas Range, Refrigerator
Laundry Electric Dryer Hookup, Inside, Laundry Closet, Stacked
Exterior
Garage Detached Carport, Public
Carport Spaces 1
Fence Wood
Pool Community, In Ground, Association
Community Features Biking, Foothills, Park, Pool
Amenities Available Clubhouse, Pool, Spa/Hot Tub
View Y/N Yes
View Park/Greenbelt, Pool
Roof Type Asphalt,Tile
Porch Concrete, Enclosed, Patio
Total Parking Spaces 1
Private Pool No
Building
Lot Description 0-1 Unit/Acre
Dwelling Type Multi Family
Story 1
Entry Level One
Sewer Public Sewer
Water Public
Level or Stories One
Additional Building Storage
New Construction No
Construction Status Updated/Remodeled
Schools
Elementary Schools Hidden Hills
Middle Schools Niguel
High Schools Dana Hills
School District Capistrano Unified
Others
HOA Name Vista Del Cerro
Senior Community No
Tax ID 93919052
Security Features Carbon Monoxide Detector(s),Smoke Detector(s)
Acceptable Financing Cash, Cash to New Loan, Conventional, FHA, VA Loan
Listing Terms Cash, Cash to New Loan, Conventional, FHA, VA Loan
Special Listing Condition Standard







