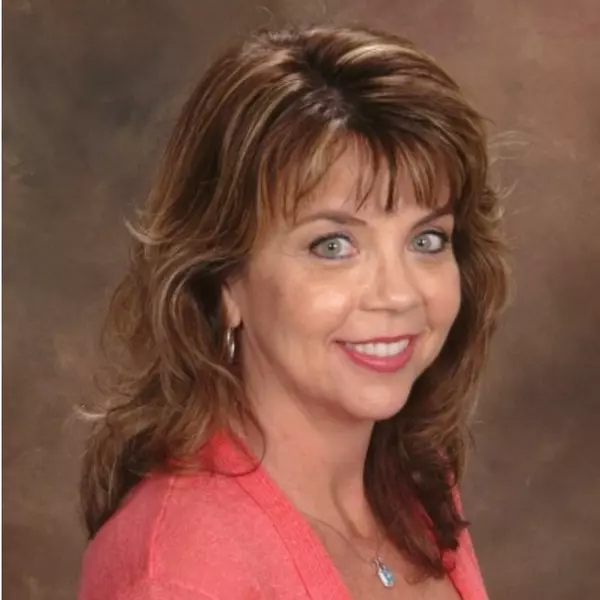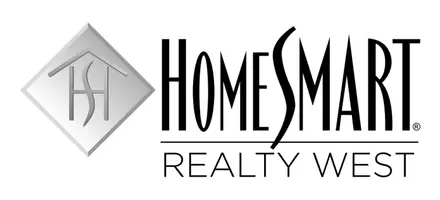
4 Beds
2 Baths
2,008 SqFt
4 Beds
2 Baths
2,008 SqFt
Key Details
Property Type Single Family Home
Sub Type Single Family Residence
Listing Status Pending
Purchase Type For Sale
Square Footage 2,008 sqft
Price per Sqft $336
MLS Listing ID SW24170461
Bedrooms 4
Full Baths 2
Condo Fees $35
HOA Fees $35/mo
HOA Y/N Yes
Year Built 2018
Lot Size 6,534 Sqft
Property Description
As you step inside, you'll be greeted by a welcoming open floor plan that seamlessly connects the living, dining, and kitchen areas. The spacious living room is perfect for gathering with loved ones, while the adjacent dining area is ideal for family meals and entertaining. The modern kitchen features stainless steel appliances, solid surface countertops, a large center island, and plenty of cabinet space, making it a chef's dream.
The master suite is a private sanctuary, complete with a walk-in closet and an en-suite bathroom featuring a stunning and expansive marble and tile two person shower. Additional bedrooms are generously sized and offer flexibility for a home office, guest rooms, or a playroom. The home also includes a convenient laundry room and ample storage throughout.
Step outside to the expansive backyard, where you'll find a perfect space for outdoor entertaining, gardening, or simply enjoying the beautiful Southern California weather with a sparkling pool and spa as well as a luscious lawn area with plenty of room for kids and pets to play.
Located in a quiet and friendly neighborhood, this home is just minutes away from local schools, parks, shopping centers, and dining options. With easy access to major freeways, commuting to nearby cities is convenient and straightforward.
Don't miss the opportunity to make this spacious and inviting home your own. Schedule a showing today and experience all that 26358 Bramble Wood Cir has to offer.
Location
State CA
County Riverside
Area Srcar - Southwest Riverside County
Zoning SP ZONE
Rooms
Main Level Bedrooms 4
Interior
Interior Features All Bedrooms Down, Bedroom on Main Level, Main Level Primary, Walk-In Closet(s)
Cooling Central Air
Fireplaces Type None
Fireplace No
Appliance Dishwasher
Laundry Laundry Room
Exterior
Garage Spaces 2.0
Garage Description 2.0
Pool Above Ground, Heated, Private
Community Features Curbs
Amenities Available Picnic Area
View Y/N No
View None
Attached Garage Yes
Total Parking Spaces 2
Private Pool Yes
Building
Lot Description 0-1 Unit/Acre
Dwelling Type House
Story 1
Entry Level One
Sewer Public Sewer
Water Public
Level or Stories One
New Construction No
Schools
School District Menifee Union
Others
HOA Name Pacific Mayfield
Senior Community No
Tax ID 360621014
Acceptable Financing Cash, Conventional, FHA, VA Loan
Listing Terms Cash, Conventional, FHA, VA Loan
Special Listing Condition Standard







