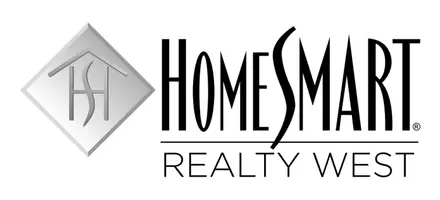
4 Beds
5 Baths
3,890 SqFt
4 Beds
5 Baths
3,890 SqFt
Key Details
Property Type Single Family Home
Sub Type Single Family Residence
Listing Status Active Under Contract
Purchase Type For Sale
Square Footage 3,890 sqft
Price per Sqft $596
MLS Listing ID OC24140780
Bedrooms 4
Full Baths 4
Half Baths 1
Condo Fees $445
HOA Fees $445/mo
HOA Y/N Yes
Year Built 1984
Lot Size 4,913 Sqft
Property Description
This home offers the perfect blend of luxury and comfort, beginning with its double door formal entry leading into an ocean-view living room, ideal for relaxing next to your cozy fireplace or entertaining guests and the dining room space provides for either family or formal gatherings. The large cook's kitchen boasts granite countertops, a center island, and a cozy kitchen nook, while the adjacent spacious family room features a fireplace, wet bar and French doors that open to a private brick patio.
With 4 ensuite bedrooms, including one on the lower level with its own separate entrance, this residence caters perfectly to guests or a home office setup. The primary bedroom is a true retreat, complete with a private fireplace, two walk-in closets, a sunken tub, and two separate vanities. Additional home features include dual A/C, dual heating, two water heaters, a 3-car garage, and an extra-large bonus storage room/area.
Outside, residents can unwind at the park across the street, perfect for whale watching or simply enjoying the tranquil surroundings. The community of Vista Pacifica enhances the lifestyle with amenities such as 2 pools/spa and tennis courts, offering opportunities for recreation and relaxation right at your doorstep. This property represents the epitome of coastal living combined with the convenience of a well-appointed neighborhood and proximity to resort amenities. Discover your oasis in Vista Pacifica today!
Location
State CA
County Los Angeles
Area 169 - Pv Dr South
Zoning RPRS1*
Rooms
Main Level Bedrooms 1
Interior
Interior Features Beamed Ceilings, Wet Bar, Breakfast Bar, Built-in Features, Balcony, Breakfast Area, Block Walls, Ceiling Fan(s), Cathedral Ceiling(s), Granite Counters, High Ceilings, Pantry, Recessed Lighting, Storage, Bar, Entrance Foyer, Multiple Primary Suites, Primary Suite, Walk-In Pantry, Walk-In Closet(s)
Heating Central, Forced Air, Fireplace(s)
Cooling Central Air, Dual, Electric
Flooring Laminate, Tile, Wood
Fireplaces Type Family Room, Gas, Gas Starter, Living Room, Primary Bedroom
Fireplace Yes
Appliance 6 Burner Stove, Dishwasher, Electric Oven, Gas Cooktop, Disposal, Gas Water Heater, Microwave, Refrigerator, Water To Refrigerator
Laundry Electric Dryer Hookup, Gas Dryer Hookup, Inside, Laundry Room
Exterior
Exterior Feature Rain Gutters
Garage Door-Multi, Garage Faces Front, Garage, Garage Door Opener
Garage Spaces 3.0
Garage Description 3.0
Pool Fenced, In Ground, Association
Community Features Curbs, Hiking, Water Sports
Utilities Available Cable Available, Electricity Connected, Natural Gas Connected, Phone Available, Sewer Connected, Underground Utilities, Water Connected
Amenities Available Pool, Spa/Hot Tub, Tennis Court(s), Trail(s)
Waterfront Description Ocean Access,Ocean Side Of Freeway
View Y/N Yes
View Neighborhood, Ocean
Roof Type Tile
Porch Brick, Concrete, Open, Patio
Attached Garage Yes
Total Parking Spaces 3
Private Pool No
Building
Lot Description Cul-De-Sac, Sloped Down, Landscaped
Dwelling Type House
Story 2
Entry Level Two
Foundation Slab
Sewer Public Sewer
Water Public
Architectural Style Mediterranean
Level or Stories Two
New Construction No
Schools
School District Palos Verdes Peninsula Unified
Others
HOA Name 52
Senior Community No
Tax ID 7573017048
Security Features Smoke Detector(s)
Acceptable Financing Cash, Conventional
Listing Terms Cash, Conventional
Special Listing Condition Standard







