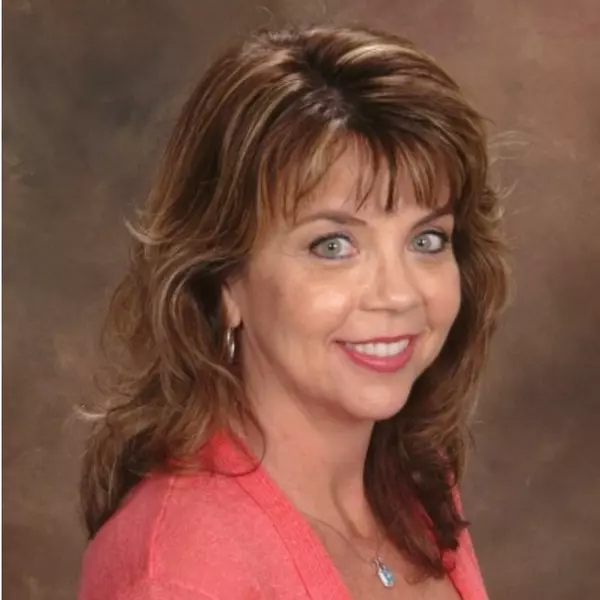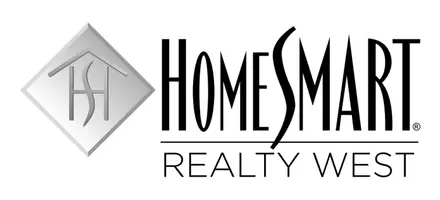
3 Beds
2 Baths
1,888 SqFt
3 Beds
2 Baths
1,888 SqFt
Key Details
Property Type Single Family Home
Sub Type Single Family Residence
Listing Status Active
Purchase Type For Sale
Square Footage 1,888 sqft
Price per Sqft $397
MLS Listing ID LC24130530
Bedrooms 3
Full Baths 2
Condo Fees $211
HOA Fees $211/ann
HOA Y/N Yes
Year Built 1979
Lot Size 0.610 Acres
Property Description
Step inside and be prepared to be drawn in by the expansive, high ceilings, and custom glass windows letting in all the glow of the morning light. A drop down, circular seating area for guests and family in the living room creates the perfect place to gather, tell stories, and enjoy each others' company in front of a custom, central stone fireplace towering up to the high ceiling. Two bedrooms downstairs, including a hall bath for guests, and a master suite creates a cozy place to rest after a long day on beautiful Clearlake. A loft bedroom above is inviting and will be a favorite for kids and guests! This property is a one-of-a-kind, and checks all the right boxes. This is your chance to make happy memories with your loved ones by beautiful Clearlake, the largest natural lake in California. Come check out this dream home before it's gone and make it yours!
Location
State CA
County Lake
Area Lcbuk - Buckingham
Zoning R1
Rooms
Main Level Bedrooms 2
Interior
Interior Features Built-in Features, Ceiling Fan(s), Cathedral Ceiling(s), Separate/Formal Dining Room, High Ceilings, Open Floorplan, Partially Furnished, Sunken Living Room, Wood Product Walls, Galley Kitchen, Loft, Main Level Primary
Heating Central, Fireplace(s)
Cooling Central Air
Flooring Carpet
Fireplaces Type Living Room, Wood Burning
Fireplace Yes
Appliance Electric Oven, Electric Range
Laundry In Garage
Exterior
Garage Boat, Garage, Gravel, RV Access/Parking
Garage Spaces 2.0
Garage Description 2.0
Pool Association
Community Features Fishing, Golf, Hiking, Lake, Mountainous, Park, Water Sports
Utilities Available Electricity Connected, Water Connected
Amenities Available Management, Meeting/Banquet/Party Room, Outdoor Cooking Area, Picnic Area, Recreation Room
Waterfront Description Lake
View Y/N Yes
View Lake, Neighborhood
Roof Type Asphalt,Shingle
Accessibility Safe Emergency Egress from Home
Porch Deck
Attached Garage No
Total Parking Spaces 2
Private Pool No
Building
Lot Description 0-1 Unit/Acre, Level, Street Level
Dwelling Type House
Story 2
Entry Level Two
Sewer Septic Type Unknown
Water Private
Architectural Style Custom
Level or Stories Two
New Construction No
Schools
School District Kelseyville Unified
Others
HOA Name Buckingham HOA
Senior Community No
Tax ID 044501070000
Acceptable Financing Cash, Cash to New Loan, Conventional, 1031 Exchange
Listing Terms Cash, Cash to New Loan, Conventional, 1031 Exchange
Special Listing Condition Standard







