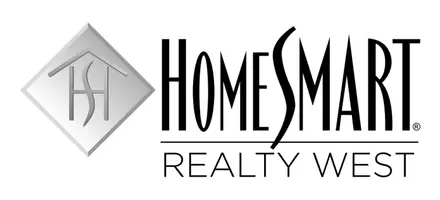
5 Beds
5 Baths
4,102 SqFt
5 Beds
5 Baths
4,102 SqFt
Key Details
Property Type Single Family Home
Sub Type Single Family Residence
Listing Status Active
Purchase Type For Sale
Square Footage 4,102 sqft
Price per Sqft $453
Subdivision Skylar (Skylar5P)
MLS Listing ID PW24124580
Bedrooms 5
Full Baths 4
Half Baths 1
Condo Fees $250
Construction Status Under Construction
HOA Fees $250/mo
HOA Y/N Yes
Year Built 2024
Lot Size 10,031 Sqft
Lot Dimensions Builder
Property Description
Location
State CA
County Los Angeles
Area Fptv - Fivepoint Valencia
Rooms
Main Level Bedrooms 1
Interior
Interior Features Breakfast Bar, Eat-in Kitchen, High Ceilings, Open Floorplan, Pantry, Recessed Lighting, Two Story Ceilings, Unfurnished, Wired for Data, Wired for Sound, Loft, Primary Suite, Walk-In Pantry, Walk-In Closet(s)
Heating Central, Heat Pump, Zoned
Cooling Central Air, Dual, Heat Pump, Zoned
Flooring Carpet, Tile, Vinyl
Fireplaces Type Gas, Great Room
Fireplace Yes
Appliance 6 Burner Stove, Free-Standing Range, Gas Range, Microwave, Refrigerator, Tankless Water Heater
Laundry Washer Hookup, Gas Dryer Hookup, Inside, Laundry Room
Exterior
Garage Driveway, Garage Faces Front, Garage
Garage Spaces 2.0
Garage Description 2.0
Fence Block, Split Rail
Pool Community, Fenced, In Ground, Lap, Association
Community Features Curbs, Gutter(s), Storm Drain(s), Street Lights, Sidewalks, Pool
Utilities Available Cable Available, Electricity Connected, Natural Gas Connected, Phone Available, Sewer Connected, Underground Utilities, Water Connected
Amenities Available Clubhouse, Fire Pit, Barbecue, Pool, Spa/Hot Tub
View Y/N No
View None
Roof Type Concrete,Flat Tile
Attached Garage Yes
Total Parking Spaces 2
Private Pool No
Building
Lot Description Rectangular Lot, Yard
Dwelling Type House
Faces East
Story 2
Entry Level Two
Foundation Slab
Sewer Public Sewer
Water Public
Level or Stories Two
New Construction Yes
Construction Status Under Construction
Schools
Elementary Schools Oak Hills
Middle Schools Rancho Pico
High Schools West Ranch
School District William S. Hart Union
Others
HOA Name First Service Residential
Senior Community No
Security Features Carbon Monoxide Detector(s),Fire Sprinkler System,Smoke Detector(s)
Acceptable Financing Cash, Conventional, Contract, VA Loan
Listing Terms Cash, Conventional, Contract, VA Loan
Special Listing Condition Standard







