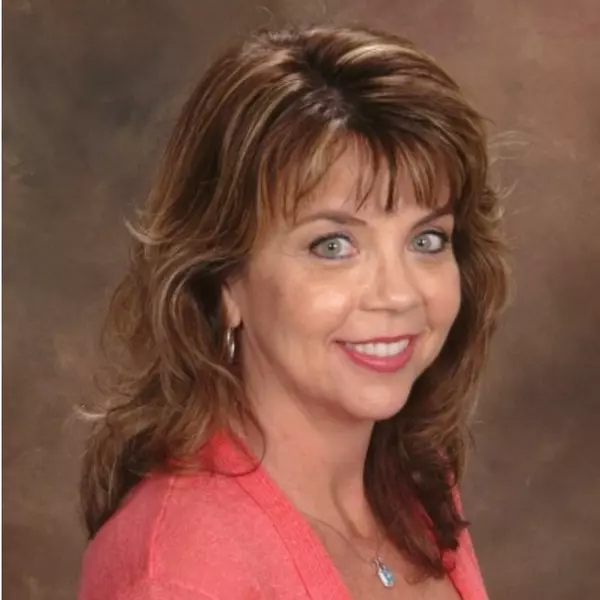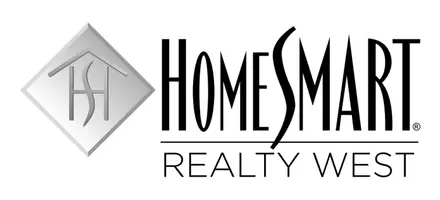
4 Beds
5 Baths
4,205 SqFt
4 Beds
5 Baths
4,205 SqFt
Key Details
Property Type Single Family Home
Sub Type Single Family Residence
Listing Status Active
Purchase Type For Sale
Square Footage 4,205 sqft
Price per Sqft $772
MLS Listing ID WS24116427
Bedrooms 4
Full Baths 4
Half Baths 1
HOA Y/N No
Year Built 2024
Lot Size 9,818 Sqft
Property Description
Location
State CA
County Los Angeles
Area 605 - Arcadia
Zoning ARR1YY
Rooms
Basement Sump Pump
Main Level Bedrooms 1
Interior
Interior Features Breakfast Bar, Built-in Features, Separate/Formal Dining Room, Eat-in Kitchen, High Ceilings, In-Law Floorplan, Pantry, Recessed Lighting, Entrance Foyer, Primary Suite, Walk-In Pantry, Walk-In Closet(s)
Heating Central
Cooling Central Air
Fireplaces Type Electric, Library, Living Room, Primary Bedroom
Fireplace Yes
Appliance 6 Burner Stove, Built-In Range, Convection Oven, Double Oven, Dishwasher, Electric Cooktop, Gas Oven, Gas Range, Microwave, Refrigerator, Range Hood, Tankless Water Heater, Dryer, Washer
Laundry Inside, Laundry Room
Exterior
Garage Driveway, Garage, Paved
Garage Spaces 2.0
Garage Description 2.0
Fence Block
Pool None
Community Features Dog Park, Golf, Park, Street Lights
View Y/N Yes
View Mountain(s)
Roof Type Concrete
Porch Concrete, Front Porch, Stone
Attached Garage Yes
Total Parking Spaces 6
Private Pool No
Building
Lot Description Back Yard, Drip Irrigation/Bubblers, Front Yard, Garden, Sprinklers In Rear, Sprinklers In Front, Lawn, Landscaped, Sprinkler System, Street Level
Dwelling Type House
Story 1
Entry Level One
Sewer Public Sewer
Water Public
Level or Stories One
New Construction Yes
Schools
Elementary Schools Camino Grove
Middle Schools Dana
High Schools Arcadia
School District Arcadia Unified
Others
Senior Community No
Tax ID 5790021003
Acceptable Financing Cash, Cash to New Loan
Listing Terms Cash, Cash to New Loan
Special Listing Condition Standard







