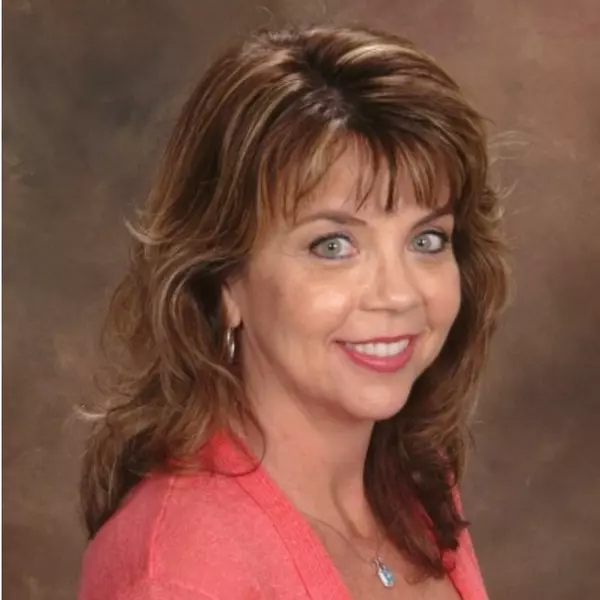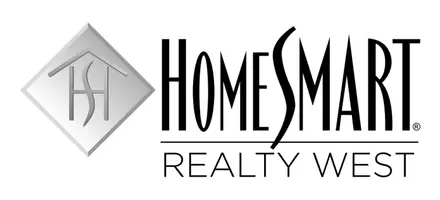$1,135,000
For more information regarding the value of a property, please contact us for a free consultation.
4 Beds
3 Baths
2,664 SqFt
SOLD DATE : 12/21/2022
Key Details
Sold Price $1,135,000
Property Type Single Family Home
Sub Type Single Family Residence
Listing Status Sold
Purchase Type For Sale
Square Footage 2,664 sqft
Price per Sqft $426
MLS Listing ID NDP2211592
Sold Date 12/21/22
Bedrooms 4
Full Baths 3
HOA Y/N No
Year Built 1997
Lot Size 10,741 Sqft
Property Description
Welcome to one of Oceanside’s most desirable neighborhoods and NO HOA! Pride of ownership is seen throughout this beautiful 4+ bedrooms, 3 full bath home. Need a bedroom downstairs? No problem! Easily add a 5th bedroom downstairs with just two walls and a door! Do you need storage for all your recreational toys? Sitting on over a 1/4 acre there are two areas to park your RV, boat ect. As you enter through the front door of this home you are met with high vaulted ceilings, tons of natural lighting, and neutral paint throughout. Upstairs offers very spacious bedrooms. The large primary bathroom boasts dual vanity sinks, soaking tub, glass shower and a large walk-in closet. The large windows throughout this home give tons of natural lighting, highlighting this property's beautiful features. This home is a must see property! Conveniently near the 5 and 78 freeway- 76 highway is great for commuters or daily activities such as hiking, golf, shopping, movies, dining and much more!
Location
State CA
County San Diego
Area 92056 - Oceanside
Zoning R-1:SINGLE FAM-RES
Rooms
Main Level Bedrooms 1
Interior
Interior Features Bedroom on Main Level, Entrance Foyer, Primary Suite, Walk-In Closet(s)
Cooling None
Fireplaces Type Family Room
Fireplace Yes
Laundry Washer Hookup, Inside, See Remarks
Exterior
Garage Spaces 3.0
Garage Description 3.0
Pool None
Community Features Storm Drain(s), Suburban, Sidewalks
View Y/N Yes
View Neighborhood
Attached Garage Yes
Total Parking Spaces 3
Private Pool No
Building
Lot Description Back Yard, Front Yard, Sprinklers In Rear, Sprinklers In Front, Lawn, Landscaped, Yard
Story 2
Entry Level Two
Sewer Public Sewer
Water Public
Level or Stories Two
Schools
School District Vista Unified
Others
Senior Community No
Tax ID 1586220500
Acceptable Financing Cash, Conventional, Cal Vet Loan, 1031 Exchange, FHA, VA Loan
Listing Terms Cash, Conventional, Cal Vet Loan, 1031 Exchange, FHA, VA Loan
Financing Cash
Special Listing Condition Standard
Read Less Info
Want to know what your home might be worth? Contact us for a FREE valuation!

Our team is ready to help you sell your home for the highest possible price ASAP

Bought with Damon Richards • HomeSmart Realty West






