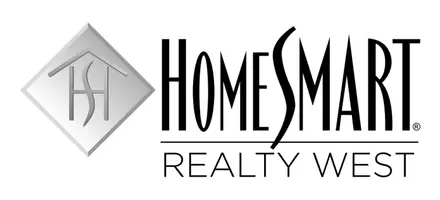3 Beds
2 Baths
1,439 SqFt
3 Beds
2 Baths
1,439 SqFt
OPEN HOUSE
Sat Mar 01, 1:00pm - 4:00pm
Sun Mar 02, 1:00pm - 4:00pm
Key Details
Property Type Single Family Home
Sub Type Single Family Residence
Listing Status Active
Purchase Type For Sale
Square Footage 1,439 sqft
Price per Sqft $833
MLS Listing ID OC25040245
Bedrooms 3
Full Baths 2
HOA Y/N No
Year Built 1972
Lot Size 10,058 Sqft
Property Sub-Type Single Family Residence
Property Description
Step inside to discover a bright and open floor plan, enhanced by gorgeous wood flooring, dual-pane windows, recessed lighting, and upgraded baseboards. The double-door entry welcomes you into a sunlit living space that seamlessly connects to the thoughtfully redesigned kitchen and dining areas. // Interior Highlights//
* Stunning remodeled kitchen featuring quartz countertops, stainless steel appliances, updated cabinetry, and a spacious breakfast bar * Family room converted into a stylish dining area with a cozy fireplace and double doors leading to the patio
*Primary suite with a remodeled bathroom, boasting a huge walk-in shower and granite vanity
*Generously sized additional bedrooms sharing a beautifully updated hall bath.
// Exterior & Outdoor Living//
*Expansive private backyard with endless possibilities – perfect for entertaining, gardening.
*Full RV parking on the side with ample space for vehicles and outdoor toys.
*Large storage shed ideal for gardening tools or workshop needs.
*Spacious 2-car garage with a pull-down ladder for additional storage.
Located in a highly desirable Yorba Linda neighborhood, this home is close to shopping, dining, parks, and top-rated schools. Plus, NO HOA dues!
This is the home you've been waiting for – a true gem offering modern upgrades, a functional layout, and a prime location. Don't miss your chance to own this stunning Yorba Linda residence!
Location
State CA
County Orange
Area 85 - Yorba Linda
Rooms
Main Level Bedrooms 3
Interior
Interior Features Breakfast Bar, Separate/Formal Dining Room, Open Floorplan, Quartz Counters, Recessed Lighting, Storage, Wood Product Walls, All Bedrooms Down, Bedroom on Main Level, Main Level Primary
Heating Forced Air
Cooling Central Air
Flooring Laminate, Vinyl
Fireplaces Type Dining Room
Fireplace Yes
Appliance Dishwasher, Electric Cooktop, Disposal, Range Hood, Water Softener, Tankless Water Heater
Laundry In Garage
Exterior
Parking Features Direct Access, Driveway, Garage Faces Front, Garage, Garage Door Opener, RV Access/Parking
Garage Spaces 2.0
Garage Description 2.0
Pool None
Community Features Park
View Y/N Yes
View Hills, Neighborhood
Porch Concrete
Attached Garage Yes
Total Parking Spaces 2
Private Pool No
Building
Lot Description Rectangular Lot
Dwelling Type House
Story 1
Entry Level One
Sewer Public Sewer
Water Public
Architectural Style Mid-Century Modern
Level or Stories One
New Construction No
Schools
School District Placentia-Yorba Linda Unified
Others
Senior Community No
Tax ID 34931410
Acceptable Financing Cash, Cash to Existing Loan, Conventional, 1031 Exchange
Listing Terms Cash, Cash to Existing Loan, Conventional, 1031 Exchange
Special Listing Condition Standard







