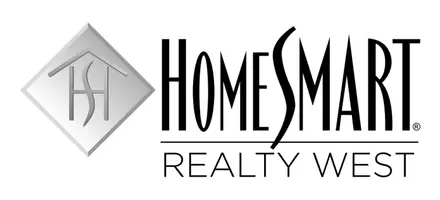5 Beds
4 Baths
3,291 SqFt
5 Beds
4 Baths
3,291 SqFt
Key Details
Property Type Single Family Home
Sub Type Single Family Residence
Listing Status Active
Purchase Type For Sale
Square Footage 3,291 sqft
Price per Sqft $203
MLS Listing ID SW25040006
Bedrooms 5
Full Baths 3
Half Baths 1
Condo Fees $53
Construction Status Turnkey
HOA Fees $53/mo
HOA Y/N Yes
Year Built 2022
Lot Size 9,147 Sqft
Lot Dimensions Public Records
Property Sub-Type Single Family Residence
Property Description
This beautiful home features 6 bedrooms and 4 bathrooms, ideal for large families or those who love to entertain. The open floor concept is enhanced by recessed lighting, creating a bright and inviting atmosphere throughout. The remodeled kitchen is a chef's dream, with contemporary finishes and ample space for gatherings.
Enjoy the benefits of paid-off solar, keeping energy costs low, and relax in the oversized backyard with low-maintenance turf — perfect for play, entertaining, or simply unwinding. The property backs up to a small hill, providing added privacy and distance from Domenigoni Parkway.
Additional highlights include a 3-car garage, plenty of room for storage, and an affordable HOA at just $53/month. This home truly offers a unique combination of space, style, and value in a peaceful, well-connected neighborhood.
Don't miss this exceptional opportunity to own a one-of-a-kind property in Winchester — a home that perfectly balances comfort, luxury, and convenience. Schedule your tour today and envision the lifestyle that awaits you!
Location
State CA
County Riverside
Area Srcar - Southwest Riverside County
Rooms
Main Level Bedrooms 2
Interior
Interior Features Eat-in Kitchen, Granite Counters, Open Floorplan, Recessed Lighting, Jack and Jill Bath, Loft, Walk-In Pantry, Walk-In Closet(s)
Heating Central
Cooling Central Air
Flooring Laminate
Fireplaces Type None
Inclusions Blinds, oven, microwave & oven, range hood, dishwasher
Fireplace No
Appliance Built-In Range, Double Oven, Dishwasher, ENERGY STAR Qualified Appliances, Gas Cooktop, Gas Oven, Microwave, Refrigerator, Range Hood, Water To Refrigerator, Water Heater
Laundry Electric Dryer Hookup, Gas Dryer Hookup, Laundry Room
Exterior
Parking Features Door-Multi, Direct Access, Driveway, Garage Faces Front, Garage, Garage Door Opener
Garage Spaces 3.0
Garage Description 3.0
Fence Vinyl, Wrought Iron
Pool None
Community Features Foothills, Street Lights, Sidewalks, Valley
Utilities Available Cable Connected, Sewer Connected, Water Connected
Amenities Available Management, Playground
View Y/N Yes
View Hills
Roof Type Clay
Porch Concrete
Attached Garage Yes
Total Parking Spaces 3
Private Pool No
Building
Lot Description Back Yard, Front Yard
Dwelling Type House
Faces North
Story 2
Entry Level Two
Foundation Slab
Sewer Public Sewer
Water Public
Architectural Style Contemporary
Level or Stories Two
New Construction No
Construction Status Turnkey
Schools
Elementary Schools Winchester
Middle Schools Rancho Viejo
High Schools Tahquitz
School District Hemet Unified
Others
HOA Name Seabreeze Management Co.
Senior Community No
Tax ID 461640008
Security Features Prewired,Carbon Monoxide Detector(s),Smoke Detector(s)
Acceptable Financing Cash, Conventional, 1031 Exchange, FHA, Fannie Mae, VA Loan
Green/Energy Cert Solar
Listing Terms Cash, Conventional, 1031 Exchange, FHA, Fannie Mae, VA Loan
Special Listing Condition Standard




