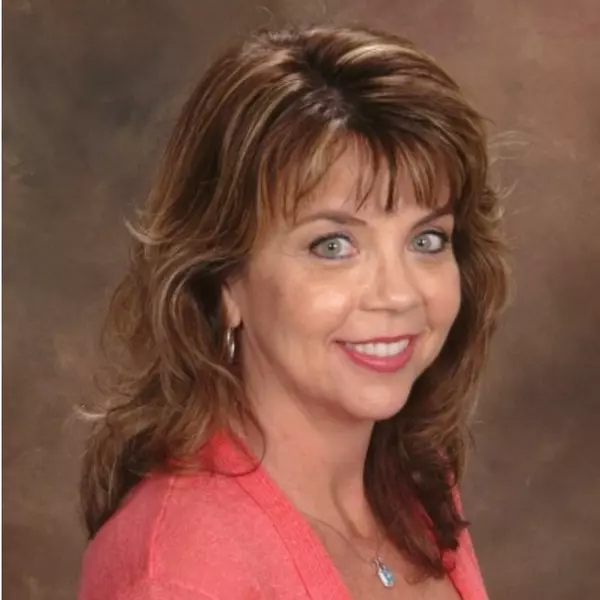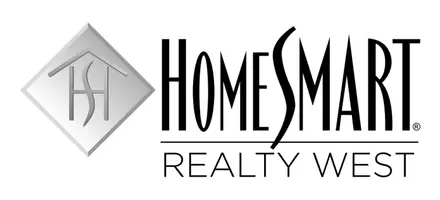
3 Beds
3 Baths
1,678 SqFt
3 Beds
3 Baths
1,678 SqFt
Key Details
Property Type Single Family Home
Sub Type Single Family Residence
Listing Status Active
Purchase Type For Sale
Square Footage 1,678 sqft
Price per Sqft $342
MLS Listing ID SW24210065
Bedrooms 3
Full Baths 2
Half Baths 1
Condo Fees $178
HOA Fees $178/mo
HOA Y/N Yes
Year Built 2005
Lot Size 3,049 Sqft
Property Description
Step inside to discover a bright and airy living space, ideal for both relaxation and entertaining. The open-concept design features a stylish kitchen with modern appliances and ample counter space, seamlessly flowing into a cozy living area.
The primary suite is a serene retreat with a private en-suite bathroom, while the two additional bedrooms offer flexibility for family, guests, or a home office. The well-appointed bathrooms are designed with both functionality and style in mind.
The backyard is perfect for enjoying sunny days and warm evenings. featuring a sparkling pool and a relaxing spa. It's the ideal spot for hosting gatherings or unwinding after a long day.
The community amenities are a true highlight—featuring a sparkling pool, relaxing spa and the park all just a short stroll away. With its prime location in East Murrieta, you'll benefit from easy access to local schools, shopping, and dining options.
Don't miss the opportunity to make this wonderful property your own. Come see it before its gone!
Location
State CA
County Riverside
Area Srcar - Southwest Riverside County
Interior
Interior Features All Bedrooms Up
Heating Central
Cooling Central Air
Fireplaces Type Family Room
Fireplace Yes
Laundry In Garage
Exterior
Garage Direct Access, Garage
Garage Spaces 2.0
Garage Description 2.0
Pool Community, Association
Community Features Curbs, Park, Street Lights, Pool
Amenities Available Dog Park, Picnic Area, Playground, Pool, Spa/Hot Tub
View Y/N Yes
View Bluff
Attached Garage Yes
Total Parking Spaces 2
Private Pool No
Building
Lot Description 6-10 Units/Acre
Dwelling Type House
Story 2
Entry Level Two
Sewer Public Sewer
Water Public
Level or Stories Two
New Construction No
Schools
School District Menifee Union
Others
HOA Name Skyview
Senior Community No
Tax ID 392380064
Acceptable Financing Cash, Cash to Existing Loan, Cash to New Loan, Conventional, FHA, VA Loan
Listing Terms Cash, Cash to Existing Loan, Cash to New Loan, Conventional, FHA, VA Loan
Special Listing Condition Standard







