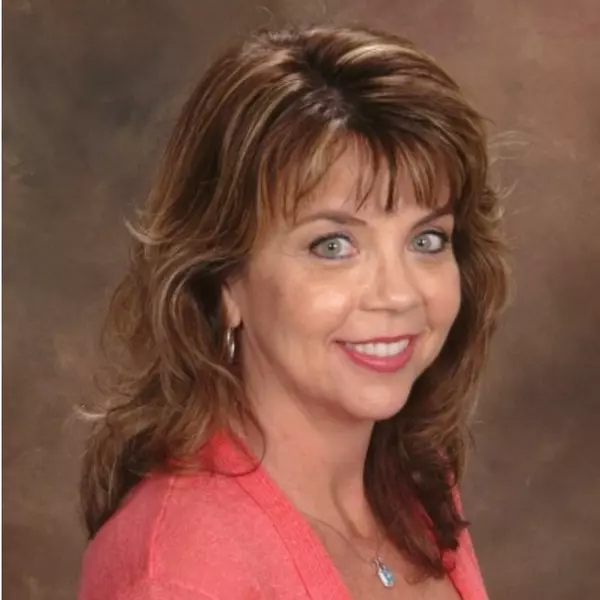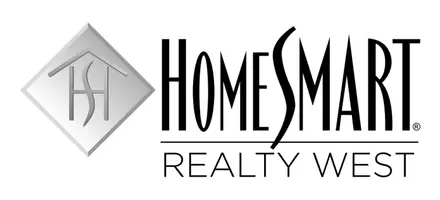
5 Beds
3 Baths
3,338 SqFt
5 Beds
3 Baths
3,338 SqFt
Key Details
Property Type Single Family Home
Sub Type Single Family Residence
Listing Status Active
Purchase Type For Sale
Square Footage 3,338 sqft
Price per Sqft $290
Subdivision Laurelwood Est
MLS Listing ID 41075133
Bedrooms 5
Full Baths 3
HOA Y/N No
Year Built 1999
Lot Size 6,155 Sqft
Property Description
Location
State CA
County Contra Costa
Interior
Interior Features Eat-in Kitchen
Heating Forced Air, Natural Gas
Cooling Central Air
Flooring Carpet, Wood
Fireplaces Type Family Room, Wood Burning
Fireplace Yes
Appliance Gas Water Heater, Water Softener
Exterior
Garage Covered, Garage, Garage Door Opener, One Space
Garage Spaces 3.0
Garage Description 3.0
Pool None
View Y/N Yes
View Park/Greenbelt
Roof Type Tile
Porch Front Porch
Attached Garage Yes
Total Parking Spaces 3
Private Pool No
Building
Lot Description Back Yard, Corner Lot, Front Yard, Sprinklers In Front, Street Level
Story Two
Entry Level Two
Sewer Public Sewer
Architectural Style Contemporary
Level or Stories Two
New Construction No
Others
Tax ID 0174600742
Acceptable Financing Cash, Conventional, 1031 Exchange
Listing Terms Cash, Conventional, 1031 Exchange







