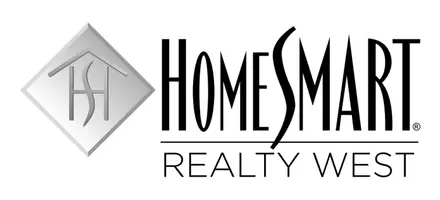
5 Beds
7 Baths
7,600 SqFt
5 Beds
7 Baths
7,600 SqFt
Key Details
Property Type Single Family Home
Sub Type Single Family Residence
Listing Status Active
Purchase Type For Sale
Square Footage 7,600 sqft
Price per Sqft $1,019
MLS Listing ID OC24127445
Bedrooms 5
Full Baths 6
Half Baths 1
Construction Status Turnkey
HOA Y/N No
Year Built 2010
Lot Size 3.197 Acres
Property Description
Location
State CA
County Los Angeles
Area Stud - Studio City
Zoning LAR1
Rooms
Main Level Bedrooms 1
Interior
Interior Features Beamed Ceilings, Breakfast Bar, Built-in Features, Balcony, Crown Molding, Cathedral Ceiling(s), Separate/Formal Dining Room, Eat-in Kitchen, High Ceilings, Multiple Staircases, Pantry, Stone Counters, Recessed Lighting, Storage, Two Story Ceilings, Primary Suite, Walk-In Closet(s)
Heating Central, Zoned
Cooling Central Air, Zoned
Flooring Stone, Wood
Fireplaces Type Family Room, Great Room, Living Room, Primary Bedroom, See Through
Fireplace Yes
Appliance 6 Burner Stove, Built-In Range, Convection Oven, Double Oven, Dishwasher, Freezer, Gas Cooktop, Gas Range, Ice Maker, Microwave, Refrigerator, Range Hood, Dryer, Washer
Laundry Laundry Room
Exterior
Exterior Feature Lighting, Rain Gutters
Garage Door-Multi, Direct Access, Driveway, Garage, Gated, Paved
Garage Spaces 2.0
Garage Description 2.0
Pool Infinity, In Ground, Private
Community Features Street Lights
Utilities Available Cable Available, Electricity Available, Sewer Available, Water Available
View Y/N Yes
View City Lights, Mountain(s)
Roof Type Tile
Accessibility None
Porch Concrete, Deck, Patio
Attached Garage Yes
Total Parking Spaces 2
Private Pool Yes
Building
Lot Description Back Yard, Front Yard, Garden, Lawn, Lot Over 40000 Sqft, Landscaped, Secluded, Sprinkler System
Dwelling Type House
Story 2
Entry Level Three Or More
Sewer Public Sewer
Water Public
Architectural Style French Provincial
Level or Stories Three Or More
New Construction No
Construction Status Turnkey
Schools
School District Los Angeles Unified
Others
Senior Community No
Tax ID 2378024038
Security Features Carbon Monoxide Detector(s),Security Gate,Smoke Detector(s)
Acceptable Financing Cash, Conventional
Listing Terms Cash, Conventional
Special Listing Condition Standard







